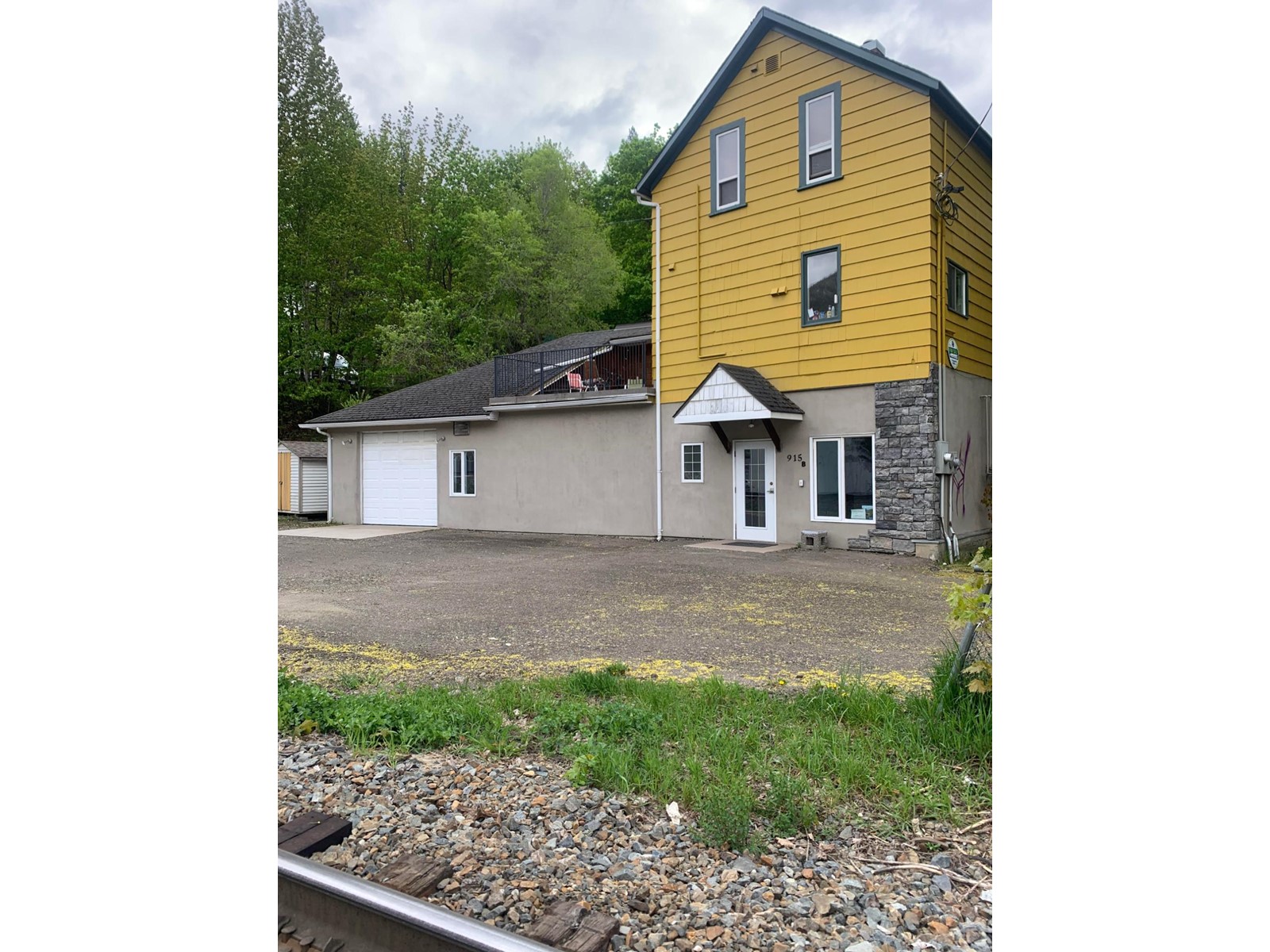- ©MLS 2475454
- Area 2588 sq ft
- Bedrooms 3
- Bathrooms 3
Description
Welcome to The Shoreline. The Shoreline homes are contemporary and conventional for all lifestyles. Enjoy open, modern designs that offer warmth and a connected feel to our beautiful environment while loving our contemporary interiors and curated interior design palettes. Live in a new neighbourhood that is steps away from the lake as well as minutes away from Lakeside Park, the soccer and ball fields, grocery stores, micro brewery and all that the restaurants in the downtown core. This 3 storey unit offers 3 bedrooms and 3 bathrooms, with an open main floor living plan, bedrooms on the upper floor and a bonus rooftop living/entertaining area. Hopefully with a future marina built homeowners will have everything at their fingertips. This will be one of the nicest developments to be created in Nelson and will provide much needed homes for our growing population. Come find out why Nelson is one of the best year round lifestyle communities in BC. We have multiple floor plans from 2-3 bedroom units and 2-3 storey units to choose from. This is a presale unit with completion expected in 2024. Virtual tour is from Unit 101 showing finishing styles. GST applicable (id:48970) Show More
Details
- Constructed Date: 2024
- Property Type: Single Family
- Type: Row / Townhouse
- Construction Material: Wood frame
- Community: Nelson
- Maintenance Fee: 374.55/Monthly
Features
- Balcony
- Rent With Restrictions
- Pets Allowed With Restrictions
- Central air conditioning
- Forced air
Rooms Details For 107 - 910 LAKESIDE DRIVE
| Type | Level | Dimension |
|---|---|---|
| Full bathroom | Above | Measurements not available |
| Primary Bedroom | Above | 13'6 x 12'4 |
| Ensuite | Above | Measurements not available |
| Bedroom | Above | 10'6 x 11'6 |
| Bedroom | Above | 9 x 9 |
| Loft | Above | 7 x 8 |
| Other | Lower level | 15'2 x 8 |
| Foyer | Lower level | 9 x 8 |
| Utility room | Lower level | 5 x 8 |
| Kitchen | Main level | 15'2 x 11'6 |
| Dining room | Main level | 15 x 12 |
| Great room | Main level | 16'8 x 18 |
| Partial bathroom | Main level | Measurements not available |
Location
Similar Properties
For Sale
$ 989,050 $ 328 / Sq. Ft.

- 2474608 ©MLS
- 3 Bedroom
- 3 Bathroom
For Sale
$ 925,000 $ 413 / Sq. Ft.

- 2477426 ©MLS
- 3 Bedroom
- 2 Bathroom
For Sale
$ 829,000 $ 423 / Sq. Ft.

- 2479994 ©MLS
- 3 Bedroom
- 4 Bathroom


This REALTOR.ca listing content is owned and licensed by REALTOR® members of The Canadian Real Estate Association



