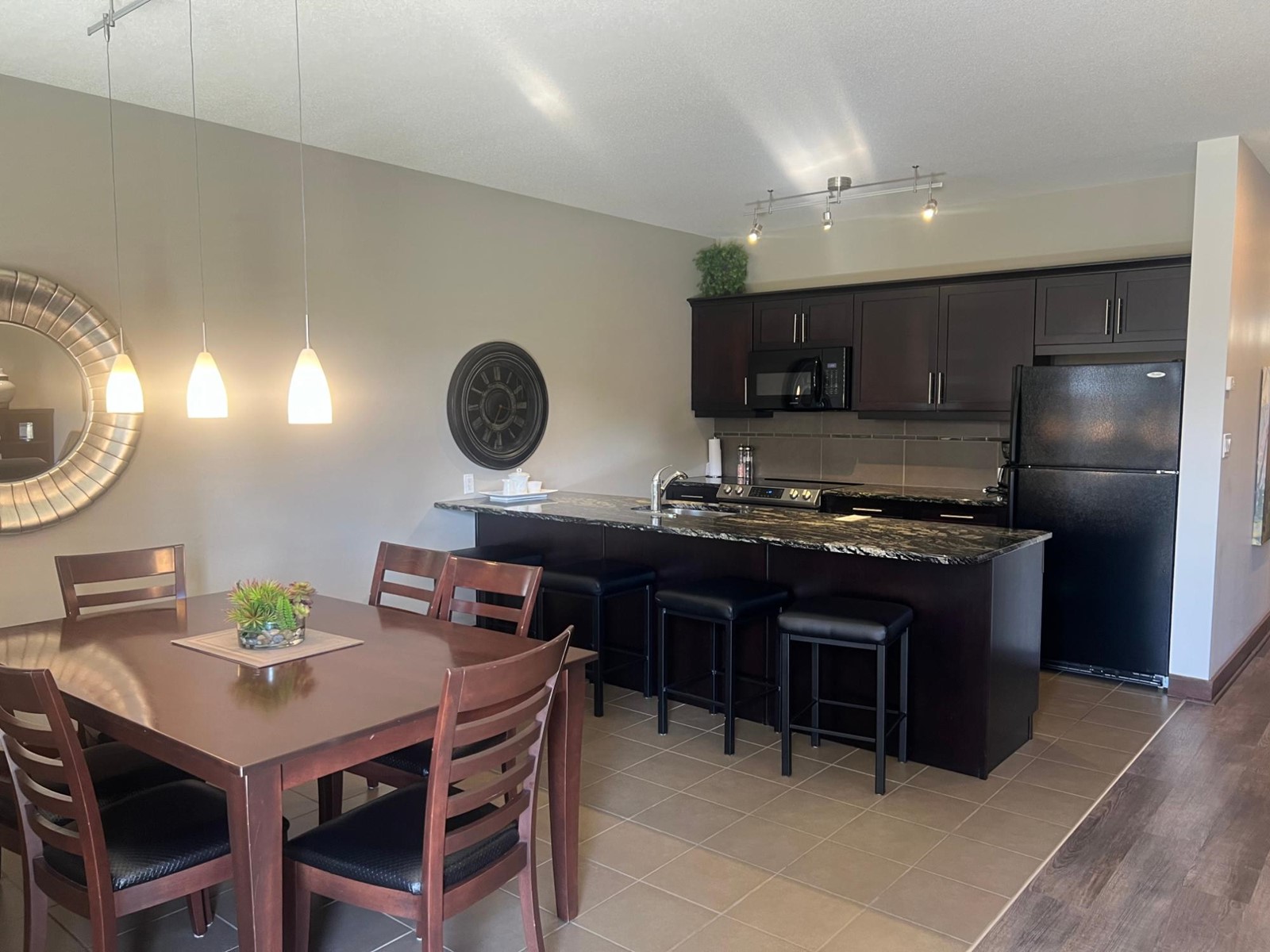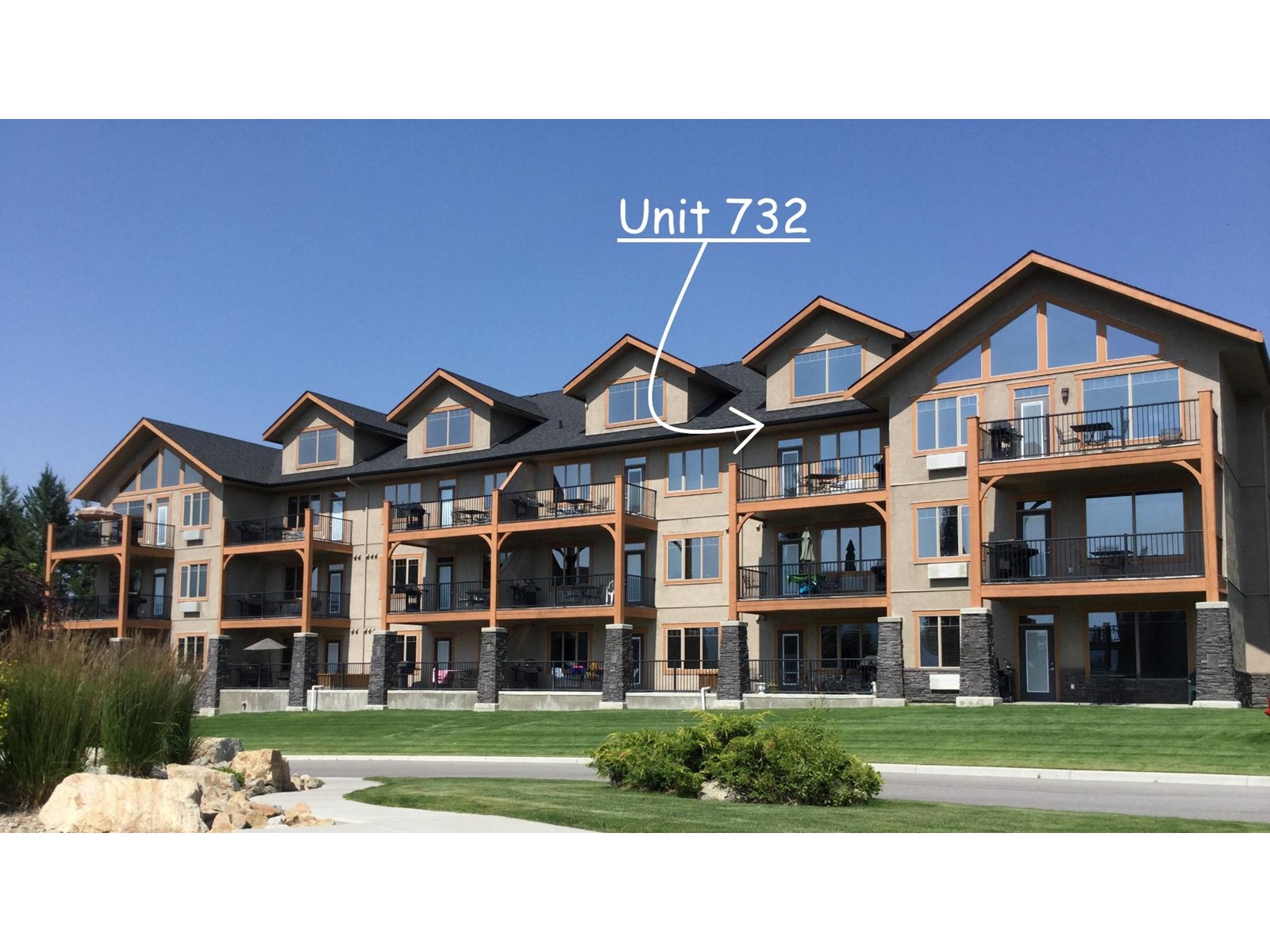- ©MLS 2475356
- Area 1221 sq ft
- Bedrooms 2
- Bathrooms 2
Description
Stress-Free Turnkey Vacation Opportunity in BC's Rocky Mountains. Discover tranquility at Bighorn Meadows Resort. As a proud owner of a 1/8 share in this delightful resort, you'll enjoy a spacious 2-bed, 2-bath condo with vaulted ceilings & loft. Located on the top floor of the 700 building, this condo offers both comfort & convenience. Here's what awaits you: Secure Heated Underground Parking & Elevator: The only building in the complex with both of these features. Contemporary Design: Immerse yourself in modern aesthetics, complete with high-end designer fixtures & furnishings. Balcony Bliss: Sip your favorite beverage and savor BBQ delights while overlooking the golf course, with the rugged Purcell Mountain range as your backdrop. Cozy Evenings: Gather around the fireplace for quiet moments after a day of adventure. Fully Equipped: The condo comes ready with everything you need. Monthly Fee Inclusions: Property taxes, utilities, cable & internet--all covered. Amenities Galore: Outdoor Heated Pool, Two Hot Tubs, Fitness Centre, Meeting Room and Children's Playground. 9-Acre Paradise: Bighorn Meadows Resort boasts meticulously landscaped green spaces, pathways, benches & native plants. It's flanked on three sides by the renowned Springs Golf Course, a gem among Canada's premier golf destinations. Leverage the resort's professional management service to generate revenue or exchange your weeks for stays at other resorts. Click on the Showcase/Play Icon for 3D Tour. (id:48970) Show More
Details
- Constructed Date: 2009
- Property Type: Single Family
- Type: Apartment
- Construction Material: Wood frame
- Architectural Style: 2 Level
- Community: Radium Hot Springs
- Communication: High Speed Internet
- Maintenance Fee: 216.88/Monthly
Ammenities + Nearby
- Cable TV
- Clubhouse
- Secured Parking
- Playground
- Ski area
- Stores
- Golf Nearby
- Recreation Nearby
- Recreation
- Park
- Shopping
- Playground
- Ski area
- Stores
- Golf Nearby
- Recreation Nearby
- Recreation
- Park
- Shopping
Features
- Central location
- Flat site
- Balcony
- Level
- Family Oriented
- Rent With Restrictions
- Pets not Allowed
- Mountain view
- Dryer
- Microwave
- Refrigerator
- Washer
- Window Coverings
- Jetted Tub
- Dishwasher
- Stove
- Wall unit
- Smoke Detectors
- In Floor Heating
- Electric baseboard units
Rooms Details For 732 C - 700 BIGHORN BOULEVARD
| Type | Level | Dimension |
|---|---|---|
| Primary Bedroom | Above | 18'6 x 15'6 |
| Ensuite | Above | Measurements not available |
| Living room | Main level | 10 x 18'3 |
| Kitchen | Main level | 10'6 x 13'10 |
| Bedroom | Main level | 14 x 14 |
| Full bathroom | Main level | Measurements not available |
| Foyer | Main level | 11 x 3'8 |
| Hall | Main level | 14 x 3'8 |
| Laundry room | Main level | 3'6 x 3'6 |
Location
Similar Properties
For Sale
$ 29,000 $ 22 / Sq. Ft.

- 2476305 ©MLS
- 2 Bedroom
- 2 Bathroom
For Sale
$ 9,995 $ 8 / Sq. Ft.

- 2476456 ©MLS
- 2 Bedroom
- 2 Bathroom
For Sale
$ 31,900 $ 26 / Sq. Ft.

- 2478203 ©MLS
- 2 Bedroom
- 2 Bathroom


This REALTOR.ca listing content is owned and licensed by REALTOR® members of The Canadian Real Estate Association



