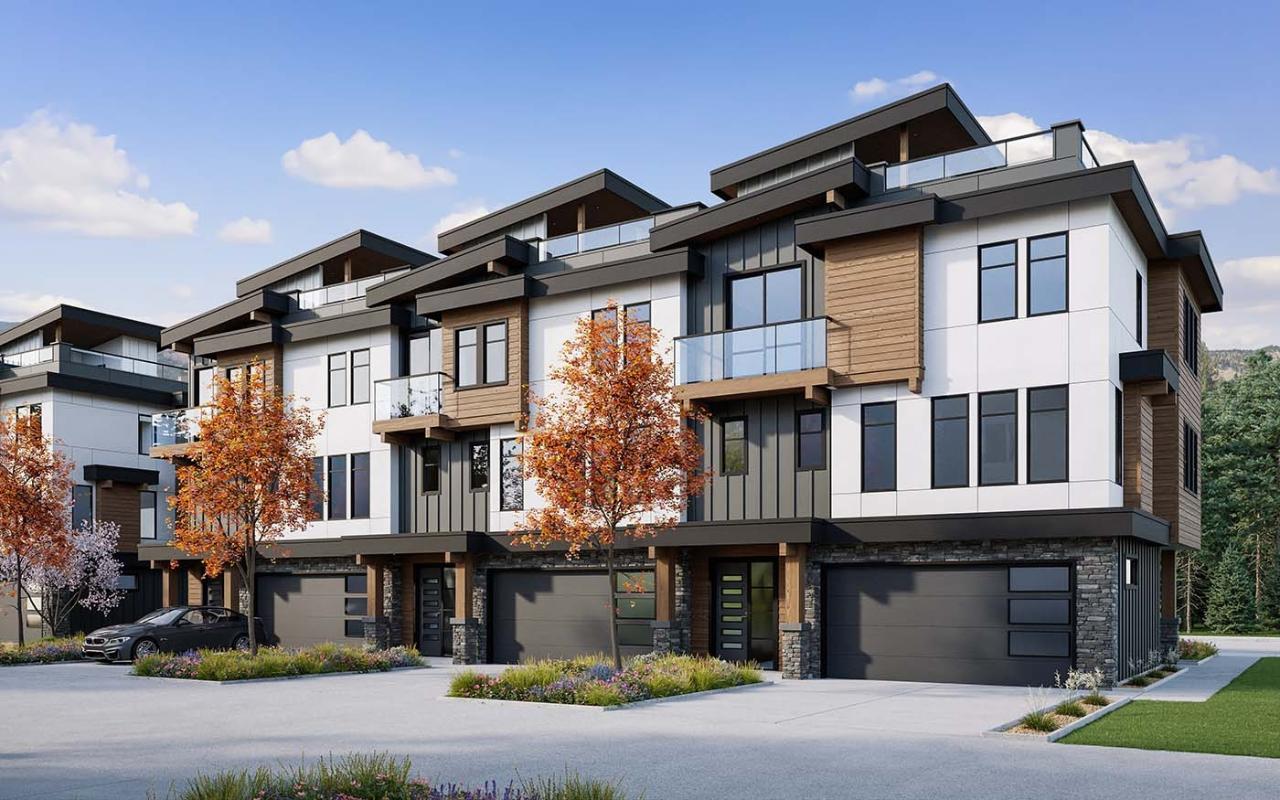- ©MLS 2474608
- Area 3020 sq ft
- Bedrooms 3
- Bathrooms 3
- Parkings 6
Description
Visit REALTOR website for additional information. Exceptional commercial & residential opportunity on Front Street! Own a piece of history! Charming home with a full level entry basement that ready for a commercial tenant *LARGE VACANT 50x50 Lot next door *Parking for 6 cars *Original hardwood floors *Beautiful brick feature wall *Gas appliances & fireplace *Large kitchen & living spaces *Built in closets *Oak cabinetry *Loft area *Full baths *Private deck *Main floor laundry *Office *Includes easement to use CP Rail property for access *Ideal for a family who would like to make extra income renting out the lower level *Perfect to be a full commercial building w/ some amazing business opportunities * Property is located close to shopping mall, business district and Baker Street. *Located close to mall, Baker Street and Lakeside Park & Recreation Center (id:48970) Show More
Details
- Constructed Date: 1901
- Property Type: Single Family
- Type: House
- Construction Material: Wood frame
- Access Type: Easy access
- Architectural Style: 2 Level
- Community: Nelson
- Communication: High Speed Internet
Ammenities + Nearby
- Storage - Locker
- Stores
- Schools
- Golf Nearby
- Recreation Nearby
- Public Transit
- Airport
- Park
- Shopping
- Stores
- Schools
- Golf Nearby
- Recreation Nearby
- Public Transit
- Airport
- Park
- Shopping
Features
- Skylight
- Private Yard
- Family Oriented
- City view
- Dryer
- Microwave
- Refrigerator
- Washer
- Dishwasher
- Gas stove(s)
- Smoke Detectors
- Electric baseboard units
- Forced air
Rooms Details For 915 FRONT STREET
| Type | Level | Dimension |
|---|---|---|
| Full bathroom | Above | Measurements not available |
| Primary Bedroom | Above | 19'6 x 10'4 |
| Bedroom | Above | 11'1 x 8'9 |
| Bedroom | Above | 9'3 x 8'7 |
| Full bathroom | Lower level | Measurements not available |
| Den | Lower level | 7'10 x 14'3 |
| Workshop | Lower level | 53 x 30 |
| Storage | Lower level | 18'1 x 4 |
| Kitchen | Main level | 11'5 x 9'1 |
| Living room | Main level | 11'10 x 15'3 |
| Dining room | Main level | 8'8 x 15'8 |
| Other | Main level | 20 x 4'9 |
| Partial bathroom | Main level | Measurements not available |
Location
Similar Properties
For Sale
$ 959,900 $ 371 / Sq. Ft.

- 2475454 ©MLS
- 3 Bedroom
- 3 Bathroom
For Sale
$ 925,000 $ 413 / Sq. Ft.

- 2477426 ©MLS
- 3 Bedroom
- 2 Bathroom
For Sale
$ 829,000 $ 423 / Sq. Ft.

- 2479994 ©MLS
- 3 Bedroom
- 4 Bathroom


This REALTOR.ca listing content is owned and licensed by REALTOR® members of The Canadian Real Estate Association


