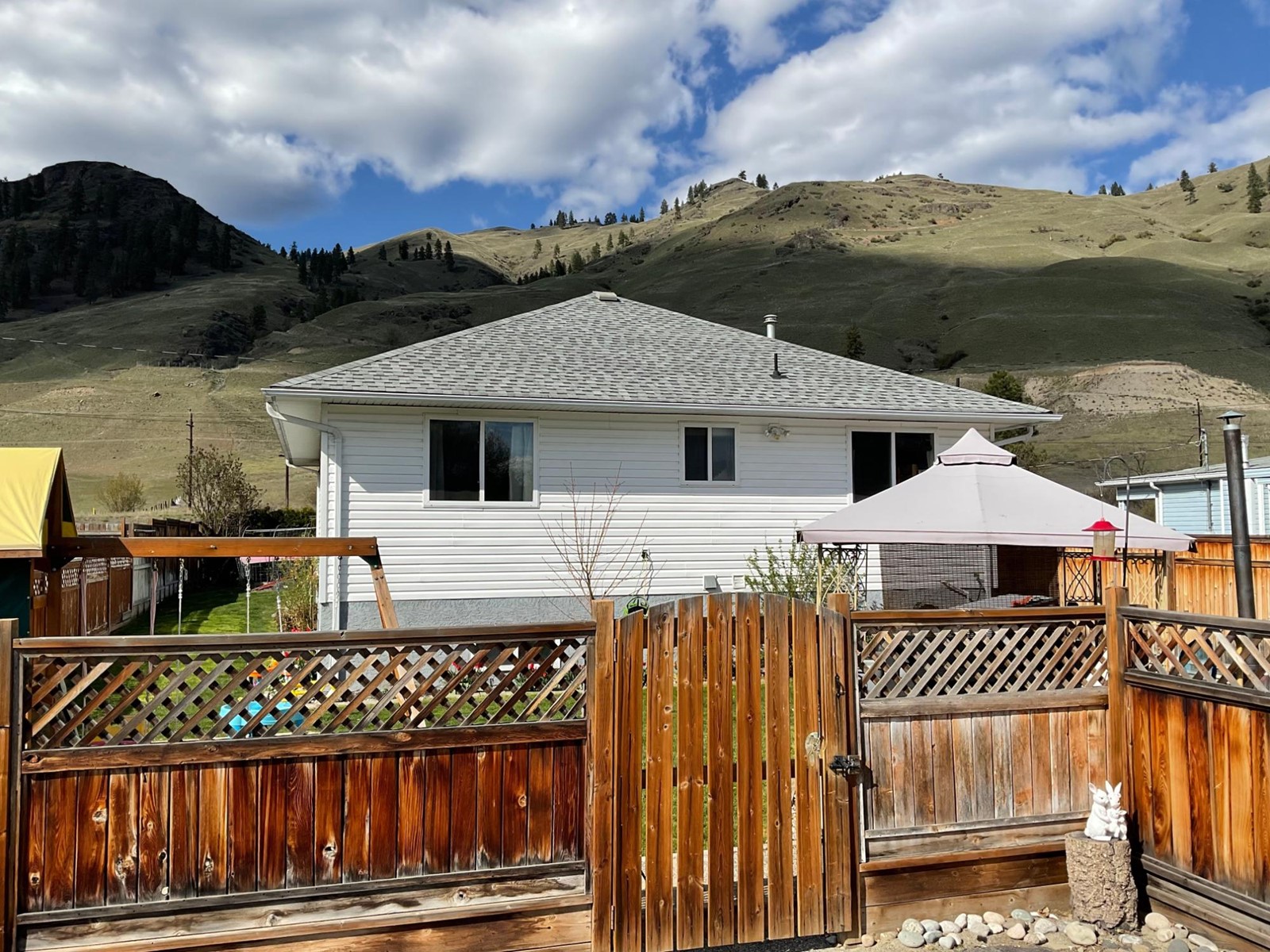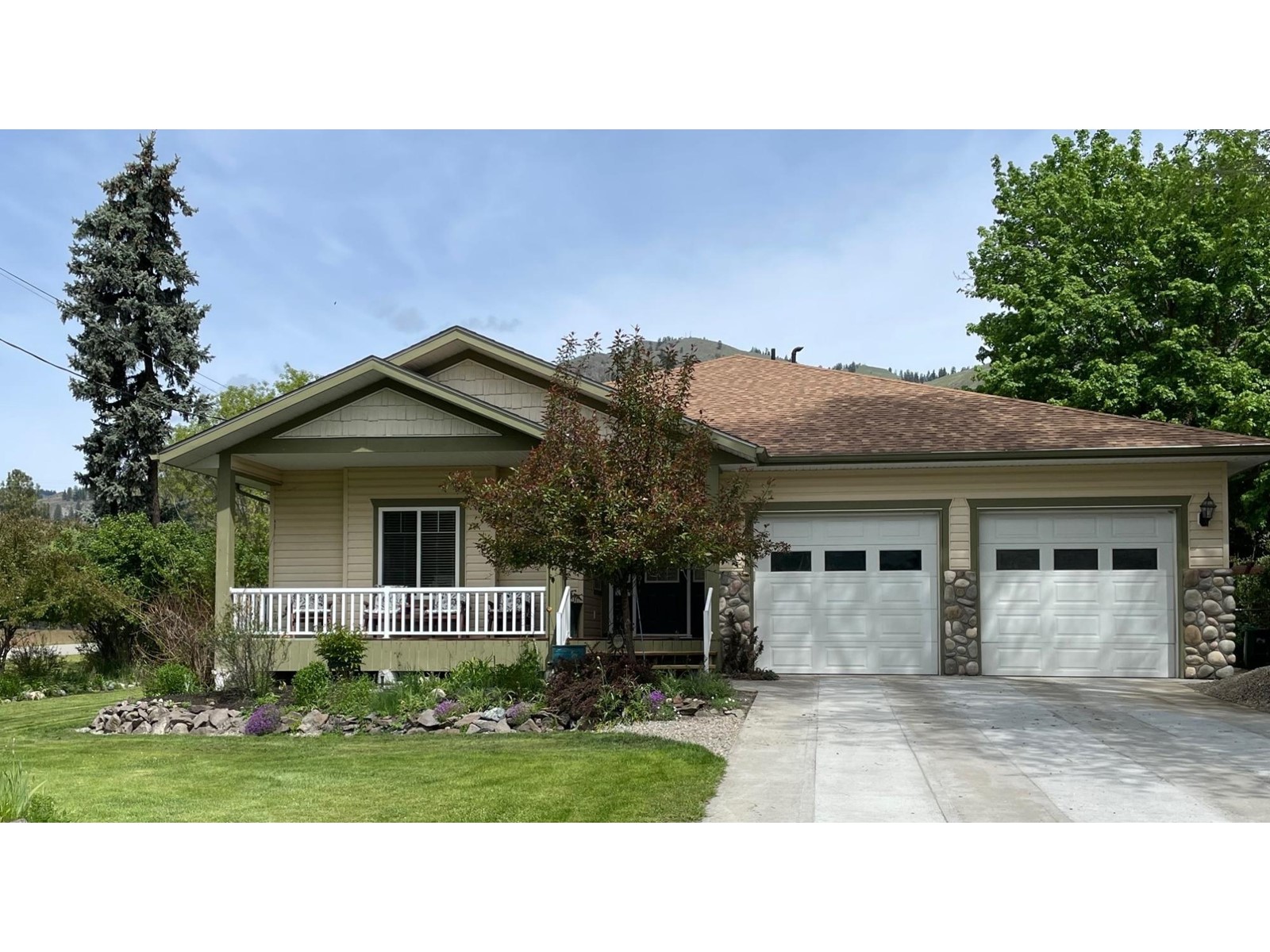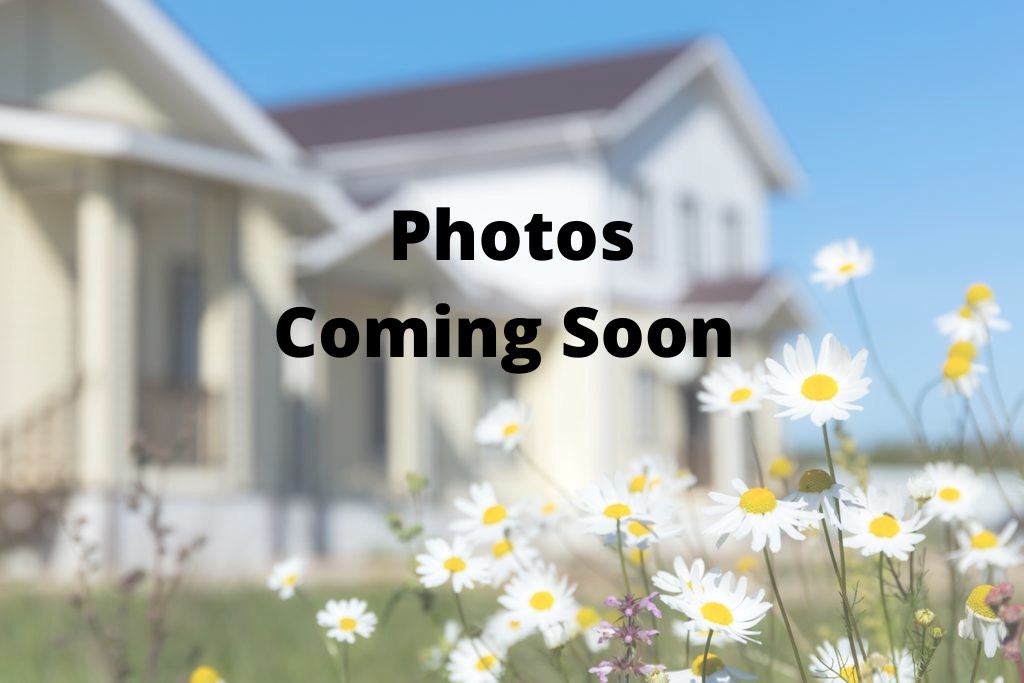- ©MLS 2470391
- Area 1361 sq ft
- Bathrooms 3
Description
Keg and Kettle grill in Midway, BC. Here's your chance to own a very successful business in the Boundary. The only licensed restaurant between Rock Creek and Grand Forks. Seating capacity of 35 indoors and an additional 61 on the patio. This restaurant is currently open in the evenings, 5 days a week. The potential for expansion is great. There has recently been an extension off the kitchen to have a pickup window for a convenient morning coffee grab and go service. Entire kitchen 2019. New furnace 2021. The loft can easily be converted into living space to accommodate staff or owner. Midway is located between Osoyoos and Grand Forks along Highway 3. There is a campsite that is heavily used in the Summer, and is a great place for tourists to stop in during their travels. The Kettle river runs along the back of Midway, and is a popular spot for people to spend the day. The Trans Canada Trail runs along the highway as well, creating a unique opportunity for bicycle tourism. Midway has beautiful, hot Summers, and mild Winters. Midway offers a full grocery store, hardware store, gas station, library, pharmacy, doctor, senior centre, curling rink, skating rink, motel, police station, fire station, ambulance station, and many outdoor activities. There are several ski hills nearby and a golf course. Come see why Midway would be a great investment opportunity. Call your REALTOR(R) today! (id:48970) Show More
Details
- Constructed Date: 2006
- Property Type: Single Family
- Type: House
- Construction Material: Wood frame
- Community: Midway
- Communication: High Speed Internet
Ammenities + Nearby
- Stores
- Recreation Nearby
- Park
- Shopping
- Stores
- Recreation Nearby
- Park
- Shopping
Features
- Central location
- Corner Site
- Flat site
- High Traffic Area
- Central air conditioning
Rooms Details For 607 EIGHTH AVENUE
| Type | Level | Dimension |
|---|---|---|
| Dining room | Above | 33 x 11'3 |
| Partial bathroom | Above | Measurements not available |
| Kitchen | Main level | 14'6 x 11'9 |
| Kitchen | Main level | 7'5 x 12'2 |
| Dining room | Main level | 33 x 17'7 |
| Laundry room | Main level | 5'11 x 12 |
| Partial bathroom | Main level | Measurements not available |
| Partial bathroom | Main level | Measurements not available |
Location
Similar Properties
For Sale
$ 399,000 $ 188 / Sq. Ft.

- 2474892 ©MLS
- 3 Bedroom
- 2 Bathroom
For Sale
$ 669,000 $ 236 / Sq. Ft.

- 2477047 ©MLS
- 3 Bedroom
- 3 Bathroom
For Sale
$ 389,900 $ 206 / Sq. Ft.

- 2479819 ©MLS
- 3 Bedroom
- 2 Bathroom


This REALTOR.ca listing content is owned and licensed by REALTOR® members of The Canadian Real Estate Association



