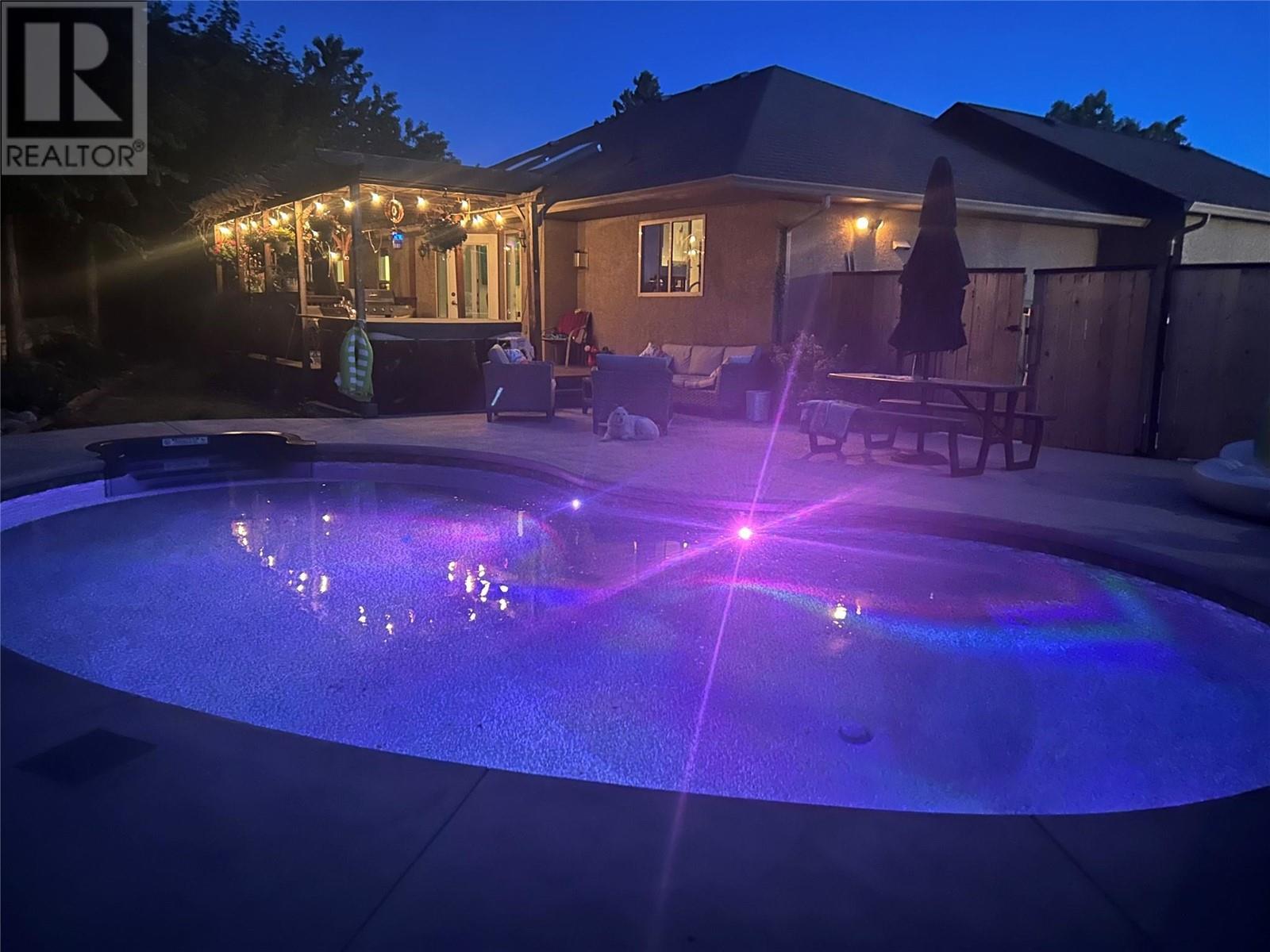- ©MLS 10316871
- Area 4150 sq ft
- Bedrooms 6
- Bathrooms 6
Description
CONTINGENT. Exceptional newly built 4100+ sqft home, in desirable Wiltse neighbourhood, boasts 6 bedrooms and 6 bathrooms, making this the perfect family home. The Kitchen is a culinary masterpiece, featuring a 10ft quartz island with waterfall edges, high end Bosch appliances, wine fridge and 200 bottle wine wall. The spectacular Primary Room sits on the main floor with a luxurious 5pc ensuite and massive walk-in closet with custom cabinetry; let's face it, the closet is more like an actual room! 3 bedrooms and 2 baths above the main floor and a legal 2 bedroom, 1 bath suite below with a current Short Term rental license with the City of Penticton. Wide open spaces with crisp lines, beautiful glass railings throughout, hardwood floors, 10 ft ceilings, exceptional lighting package, 6 beautiful outdoor spaces so everyone can spread out and synthetic turf both front and back. The features with this amazing home are too numerous to list. Located close to Wiltse Elementary, shopping, restaurants, lakes and plenty of recreation. Book your showing today. (id:48970) Show More
Details
- Constructed Date: 2022
- Property Type: Single Family
- Type: House
- Neighbourhood: Wiltse/Valleyview
Features
- Three Balconies
- Central air conditioning
- Heat Pump
- Forced air
- See remarks
Rooms Details For 620 Balsam Avenue
| Type | Level | Dimension |
|---|---|---|
| 5pc Ensuite bath | Second level | Measurements not available |
| Full bathroom | Second level | Measurements not available |
| Family room | Second level | 17'2'' x 13'8'' |
| Den | Second level | 10'4'' x 7'5'' |
| Bedroom | Second level | 12'7'' x 14'1'' |
| Bedroom | Second level | 12'5'' x 12'6'' |
| Primary Bedroom | Second level | 14'8'' x 13'9'' |
| Partial bathroom | Third level | Measurements not available |
| Full bathroom | Third level | Measurements not available |
| Bedroom | Third level | 15' x 10' |
| Living room | Third level | 16' x 16' |
| Kitchen | Third level | 16' x 8'6'' |
| Mud room | Third level | 7'5'' x 9'7'' |
| Family room | Third level | 14'2'' x 13'11'' |
| Utility room | Third level | 4'11'' x 4'9'' |
| Foyer | Third level | 6'1'' x 7'4'' |
| Bedroom | Third level | 11' x 11' |
| 5pc Ensuite bath | Main level | Measurements not available |
| Partial bathroom | Main level | Measurements not available |
| Laundry room | Main level | 10'3'' x 5'6'' |
| Primary Bedroom | Main level | 16'10'' x 13'10'' |
| Dining room | Main level | 15'6'' x 11'1'' |
| Living room | Main level | 14'3'' x 21' |
| Kitchen | Main level | 15'2'' x 17'8'' |
Location
Similar Properties
For Sale
$ 1,500,000 $ 353 / Sq. Ft.

- 10318339 ©MLS
- 6 Bedroom
- 7 Bathroom
For Sale
$ 1,130,000 $ 359 / Sq. Ft.

- 10316946 ©MLS
- 6 Bedroom
- 3 Bathroom
For Sale
$ 899,999 $ 311 / Sq. Ft.

- 10326256 ©MLS
- 6 Bedroom
- 4 Bathroom


This REALTOR.ca listing content is owned and licensed by REALTOR® members of The Canadian Real Estate Association



