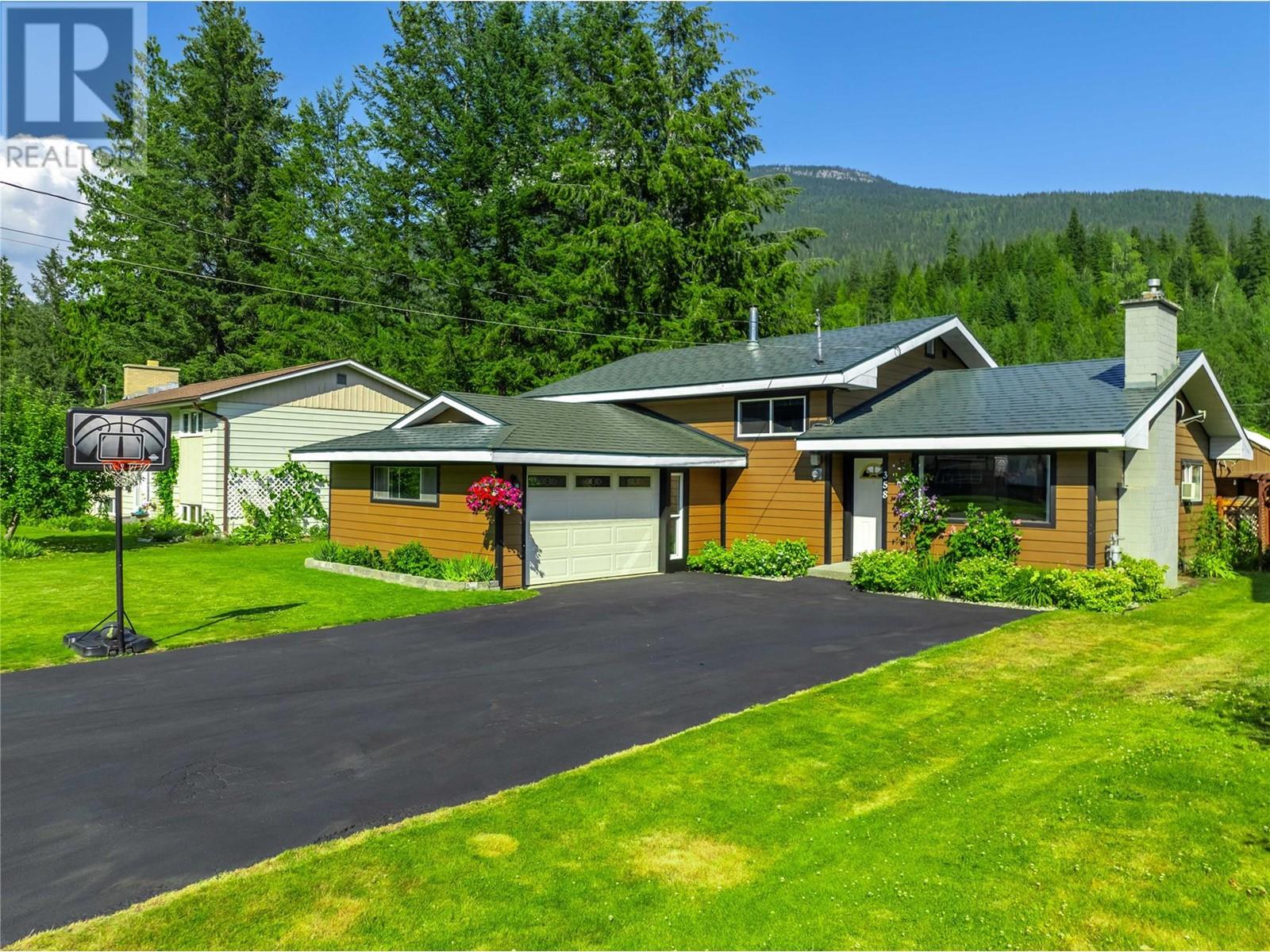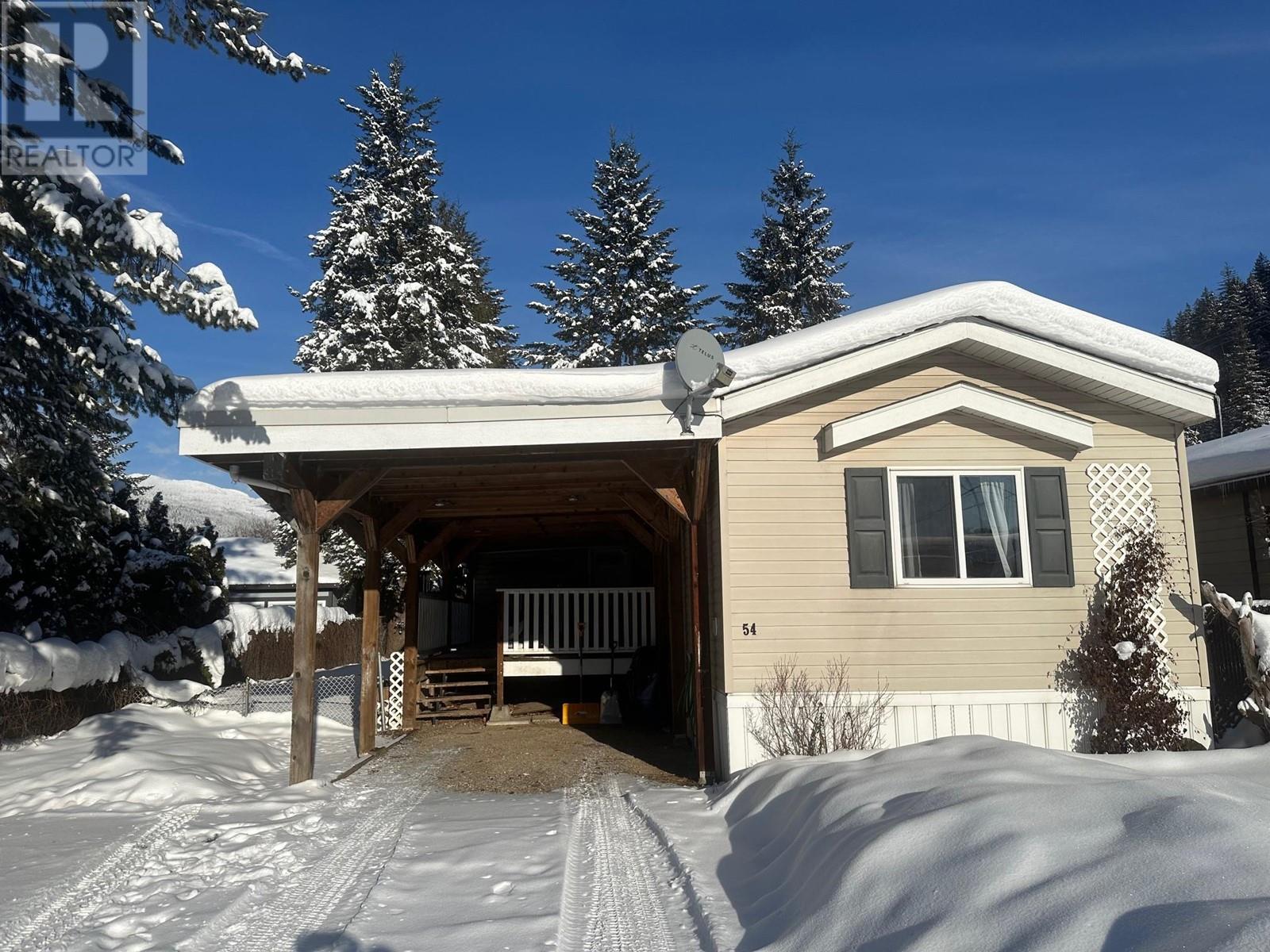- ©MLS 10319769
- Area 2582 sq ft
- Bedrooms 3
- Bathrooms 3
Description
Perched on an elevated bench with sweeping views of the Monashee Mtns, this custom dove-tailed, milled log chalet sits on 14 forested acres and epitomizes privacy and tranquility. As you approach the spotless, fully furnished 3 bedroom / 3 bathroom home you are greeted by the warmth of impeccable craftsmanship, impressive detailed timber framing and tasteful stonework. Once inside, the main floor offers an expansive kitchen, living and dining area with vaulted ceilings, a wood burning stove and huge windows which welcome afternoon light and amazing alpine vistas. Beyond the living area you'll find the spacious primary bedroom and a 3 piece ensuite. Downstairs offers 2 more generously sized bedrooms, a full bathroom and tons of storage. Interior entertainment space is aplenty and spills out onto the huge terraced deck space and oversized landscaped lawn area where you'll hear the whispers of the creek that runs through the property. Tons of outdoor parking, a hot tub and a lofted 30' x 34' enclosed carport with electrical power complete this truly special property which backs onto Mount Revelstoke National Park . Opportunities like this are rare so call for a viewing today! (id:48970) Show More
Details
- Constructed Date: 1995
- Property Type: Single Family
- Type: House
- Neighbourhood: Revelstoke
Ammenities + Nearby
- Golf Nearby
- Recreation
- Ski area
- Golf Nearby
- Recreation
- Ski area
Features
- Private setting
- Treed
- Sloping
- Rural Setting
- Mountain view
- Baseboard heaters
- Forced air
- Waterfront on river
Rooms Details For 600 Highway 23 North
| Type | Level | Dimension |
|---|---|---|
| Hobby room | Basement | 10'5'' x 8'2'' |
| Storage | Basement | 6'3'' x 8'8'' |
| Laundry room | Basement | 8'8'' x 8'9'' |
| Bedroom | Basement | 14'3'' x 13'3'' |
| Full bathroom | Basement | 8'2'' x 8'7'' |
| Bedroom | Basement | 15'4'' x 11'8'' |
| Full ensuite bathroom | Main level | 8'5'' x 7'4'' |
| Primary Bedroom | Main level | 15' x 19'3'' |
| Partial bathroom | Main level | 6' x 5' |
| Living room | Main level | 23' x 24' |
| Kitchen | Main level | 15' x 11' |
| Dining room | Main level | 15' x 18' |
Location
Similar Properties
For Sale
$ 990,000 $ 474 / Sq. Ft.

- 10319859 ©MLS
- 3 Bedroom
- 2 Bathroom
For Sale
$ 1,079,000 $ 609 / Sq. Ft.

- 10325008 ©MLS
- 3 Bedroom
- 2 Bathroom
For Sale
$ 369,000 $ 353 / Sq. Ft.

- 10288396 ©MLS
- 3 Bedroom
- 2 Bathroom


This REALTOR.ca listing content is owned and licensed by REALTOR® members of The Canadian Real Estate Association



