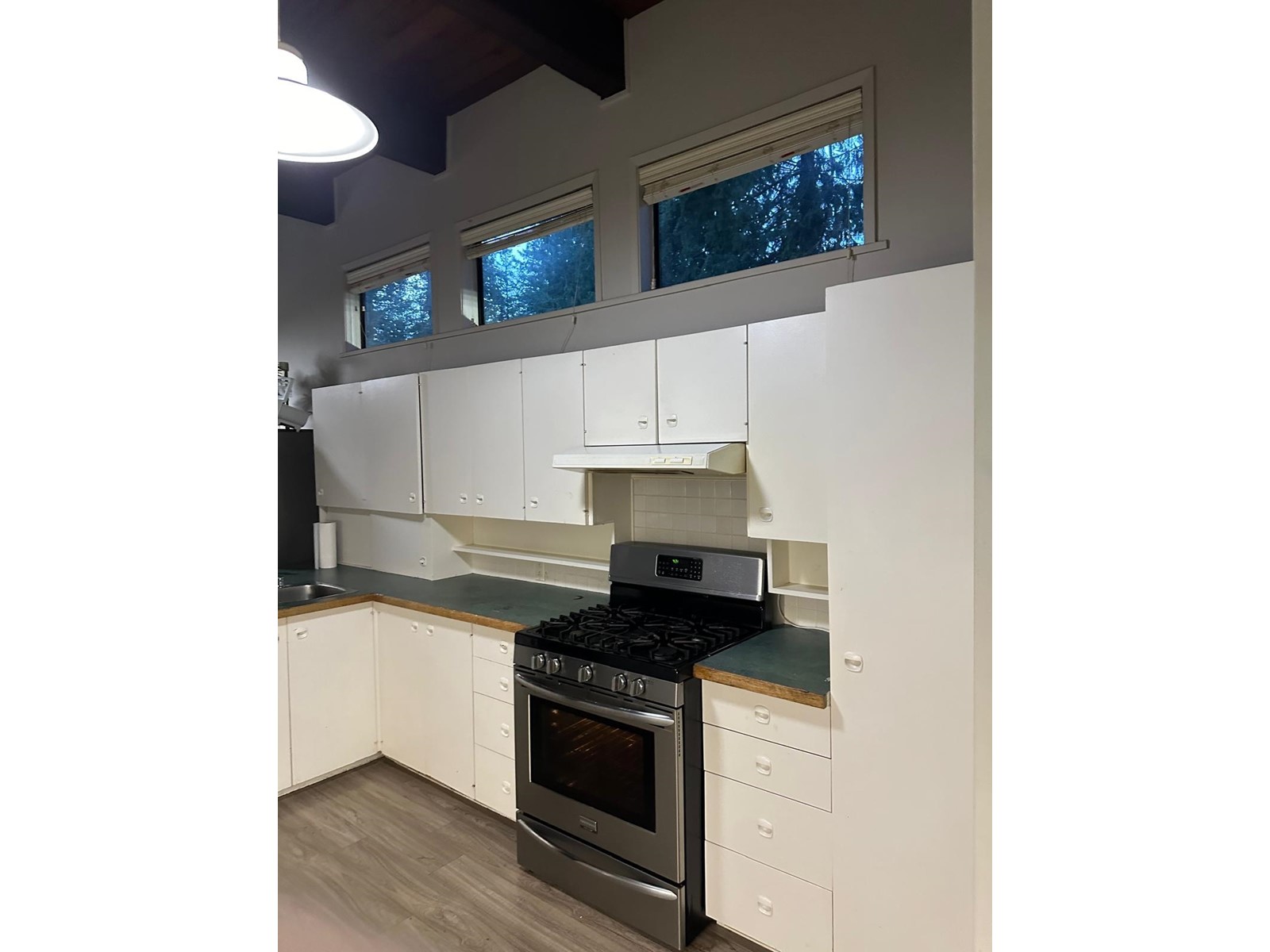- ©MLS 2474696
- Area 1131 sq ft
- Bedrooms 2
- Bathrooms 2
Description
New 3-Storey Home with Rooftop Patio in Scenic Kaslo in The Kootenays. Discover your perfect lifestyle home in the heart of Kaslo, BC. This newly built 3-storey gem on Larch Drive offers stunning views of Kaslo Bay and Kootenay Lake. With 2 bedrooms, 2 baths, and a rooftop patio complete with a fireplace, this home was designed for those who value low maintenance and high enjoyment. Modern Living: Embrace the modern and efficient design of this newly constructed home, utilizing low maintenance building materials for your convenience. Versatile Living: Whether you're seeking a seasonal retreat, a smart investment opportunity, or a full-time residence, this home caters to your every need. Lifestyle Oasis: Immerse yourself in the Kootenay lifestyle, where nature reigns supreme, a welcoming community surrounds you, and outdoor adventures await right at your doorstep. Simplicity and Serenity: Here, it's about morning walks on numerous trails, not fashion statements or trendy coffee shops. Enjoy the simple life while surrounded by the breathtaking beauty of nature. Don't miss this chance to live, play, and work in a community that cherishes the essence of the Kootenays. Contact your REALTOR(R) today to make this your new home. (id:48970) Show More
Details
- Constructed Date: 2015
- Property Type: Single Family
- Type: House
- Construction Material: Wood frame
- Access Type: Easy access
- Architectural Style: 3 Level
- Community: Kaslo
- Communication: High Speed Internet
Ammenities + Nearby
- Stores
- Schools
- Recreation Nearby
- Shopping
- Stores
- Schools
- Recreation Nearby
- Shopping
Features
- Cul-de-sac
- Mountain view
- Lake view
- Hot Tub
- Stove
- Electric baseboard units
Rooms Details For 567 LARCH DRIVE
| Type | Level | Dimension |
|---|---|---|
| Hall | Above | 6'11 x 3'6 |
| Balcony | Above | 31'3 x 29'6 |
| Full bathroom | Lower level | Measurements not available |
| Bedroom | Lower level | 11'2 x 9'1 |
| Bedroom | Lower level | 11'2 x 9'1 |
| Foyer | Lower level | 14'11 x 8'9 |
| Laundry room | Lower level | 3'4 x 10'4 |
| Kitchen | Main level | 8'5 x 12'2 |
| Dining room | Main level | 11'11 x 8'7 |
| Living room | Main level | 10'10 x 13'3 |
| Partial bathroom | Main level | Measurements not available |
Location
Similar Properties
For Sale
$ 5,185,000 $ 2,256 / Sq. Ft.

- R2909403 ©MLS
- 2 Bedroom
- 3 Bathroom
For Sale
$ 549,800 $ 559 / Sq. Ft.

- R2905350 ©MLS
- 2 Bedroom
- 2 Bathroom
For Sale
$ 689,750 $ 695 / Sq. Ft.

- R2935465 ©MLS
- 2 Bedroom
- 2 Bathroom


This REALTOR.ca listing content is owned and licensed by REALTOR® members of The Canadian Real Estate Association



