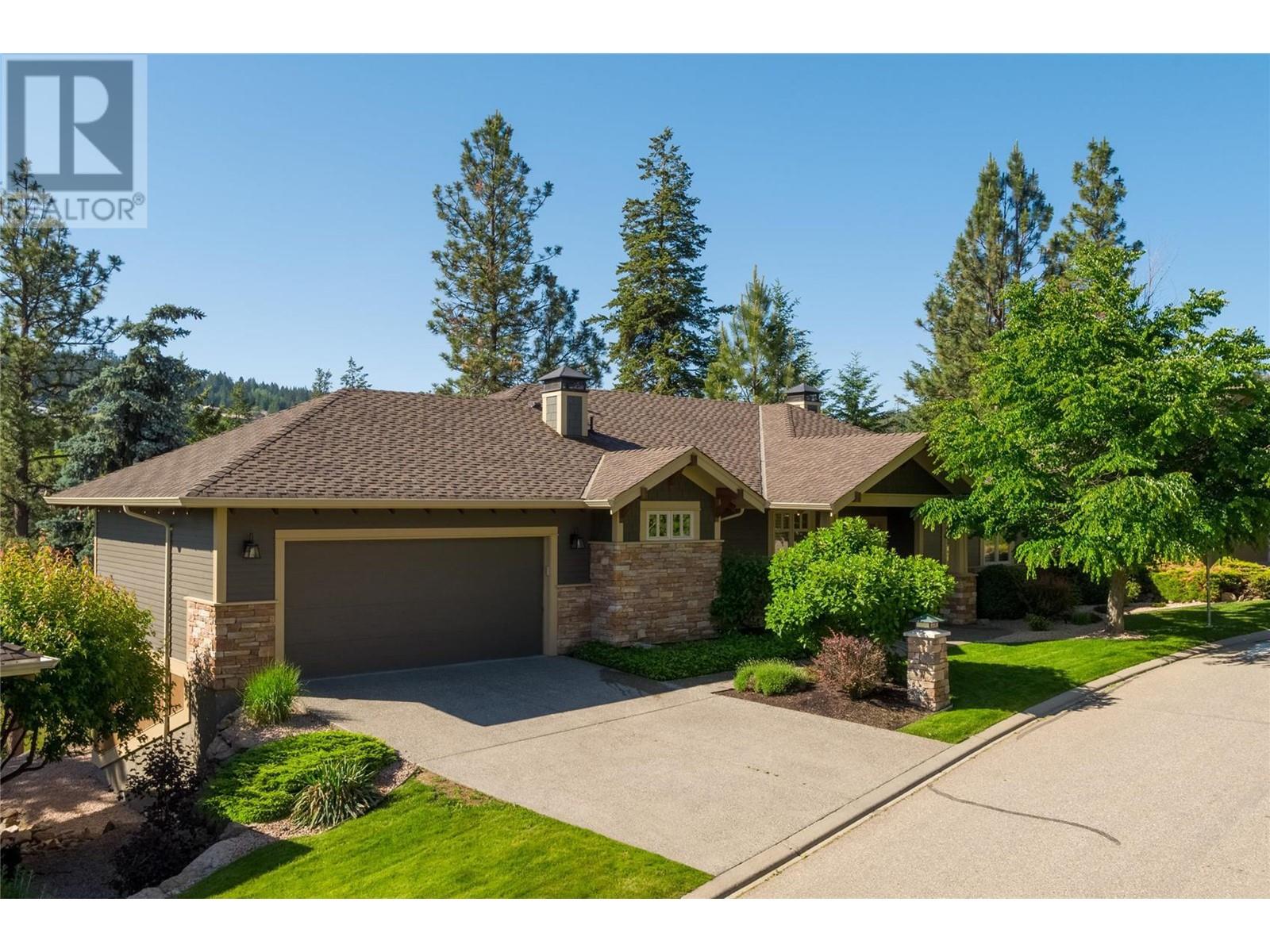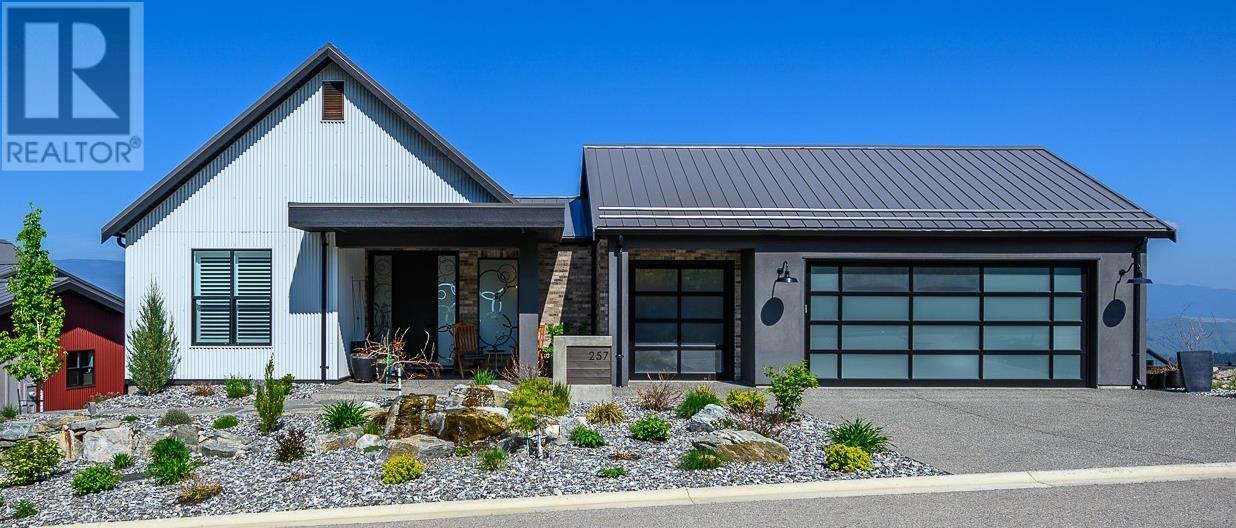- ©MLS 10313764
- Area 1524 sq ft
- Bedrooms 3
- Bathrooms 3
- Parkings 1
Description
Exceptional opportunity to acquire 1/6 share of 3 bed/3bath golf cottage at Predator Ridge. Ownership affords 1 week's exclusive enjoyment every 6 weeks. Offered fully furnished, presenting a turnkey solution, inclusive of a single-car garage, additional storage, use of an electric golf cart. Positioned to provide captivating E and S/E vistas, the cottage overlooks Ridge #17 and Longspoon Pond. Potential for revenue generation through participation in the rental program with owners' split of 55% in summer rental proceeds and 60% during winter months. Financial considerations encompass a 1/6 share of all operating expenses, encapsulating property taxes, strata fees, utilities, insurance, and access to the Fitness Centre. These costs are consolidated within a monthly Owner's Corporation fee totaling $477.64, equating to an annual operating expense of $5,731.68. Phase 2 golf membership for two individuals subject to a transfer fee of $2,291.67. Convenience is further underscored by the proximity to Kalamalka and Okanagan Lakes, facilitating recreational pursuits such as boating and swimming within a short drive. Furthermore, the renowned skiing destination of Silver Star is easily accessible within a 45-minute drive, augmenting the region's appeal for year round outdoor activities. Exceptional opportunity to invest in a coveted lifestyle enclave, combining luxury amenities with the natural splendor of the Okanagan Valley. Option to join Interval International to trade holidays (id:48970) Show More
Details
- Constructed Date: 2001
- Property Type: Recreational
- Type: House
- Architectural Style: Cottage
- Community: Falcon Point Cottages
- Neighbourhood: Predator Ridge
- Pool Type: Outdoor pool
- Maintenance Fee: 477.64/Monthly
Ammenities + Nearby
- Clubhouse
Features
- Irregular lot size
- Pet Restrictions
- Pets Allowed With Restrictions
- Rentals Not Allowed
- Clubhouse
- Lake view
- View (panoramic)
- Refrigerator
- Dishwasher
- Range - Electric
- Microwave
- Central air conditioning
- Sprinkler System-Fire
- Smoke Detector Only
- In Floor Heating
- Forced air
- See remarks
- Storage, Locker
- Waterfront on pond
Rooms Details For 272 Chicopee Road Unit# 13A Lot# 13
| Type | Level | Dimension |
|---|---|---|
| 3pc Ensuite bath | Basement | Measurements not available |
| 3pc Ensuite bath | Basement | Measurements not available |
| Bedroom | Basement | 10'0'' x 13'0'' |
| Bedroom | Basement | 13'0'' x 13'0'' |
| 3pc Ensuite bath | Main level | Measurements not available |
| Primary Bedroom | Main level | 12'0'' x 12'0'' |
| Kitchen | Main level | 8'0'' x 8'0'' |
| Dining room | Main level | 8'0'' x 8'0'' |
| Living room | Main level | 14'0'' x 9'0'' |
Location
Similar Properties
For Sale
$ 178,500 $ 120 / Sq. Ft.

- 10308671 ©MLS
- 3 Bedroom
- 3 Bathroom
For Sale
$ 1,550,000 $ 533 / Sq. Ft.

- 10305927 ©MLS
- 3 Bedroom
- 3 Bathroom
For Sale
$ 1,998,000 $ 600 / Sq. Ft.

- 10309957 ©MLS
- 3 Bedroom
- 4 Bathroom


This REALTOR.ca listing content is owned and licensed by REALTOR® members of The Canadian Real Estate Association



