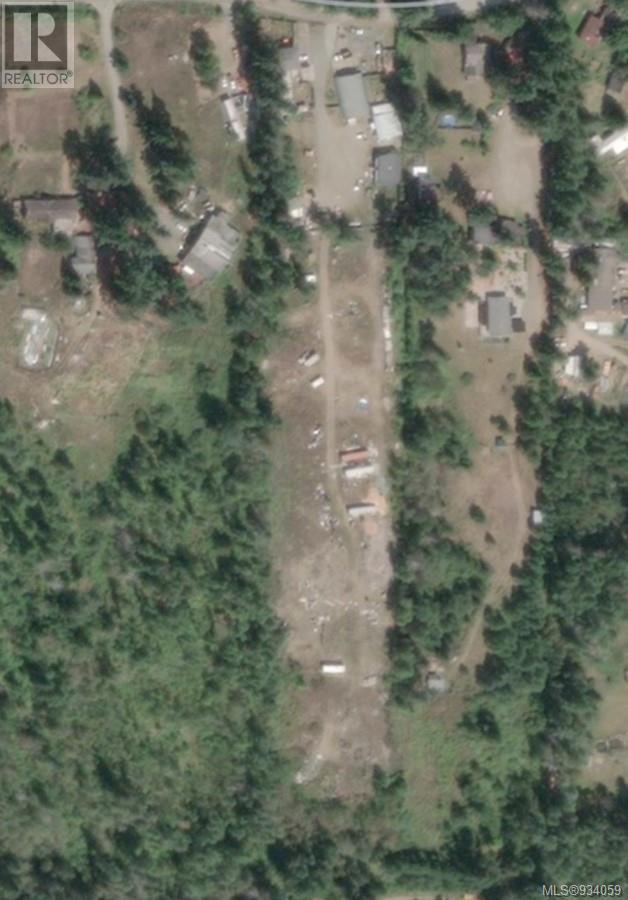- ©MLS 978015
- Area 5227 sq ft
- Bedrooms 4
- Bathrooms 4
- Parkings 10
Description
Stunning 2021 Semi-Custom Home on 2.8 Acres in Coombs. This exceptional 4,500+ sq. ft. home, crafted by a renowned local builder, blends luxury with serene rural living. Key Features: Engineered hardwood floors throughout the main level and soaring high ceilings that create an open and airy atmosphere. Gourmet Kitchen: Features a massive island, granite countertops, and a spacious walk-in pantry. Great Room: Stunning floor-to-ceiling hand-picked stone fireplace. Primary Suite: A luxurious retreat with direct access to the oversized patio. Outdoor Oasis: Expansive patio with timber beams, a sunken fire pit, and a swim spa—perfect for entertaining or relaxing in your private sanctuary. Lower Level: Heated Polished concrete floors, games area, a fully equipped movie theater, and a grandkids’ room with garden access. Future Potential: infrastructure ready for a future carriage home and potential for farm status. Don’t miss out on this one-of-a-kind property. (id:48970) Show More
Details
- Constructed Date: 2021
- Property Type: Single Family
- Type: House
- Total Finished Area: 4535 sqft
- Architectural Style: Contemporary
- Neighbourhood: Errington/Coombs/Hilliers
Features
- Acreage
- Central location
- Level lot
- Park setting
- Private setting
- Pets Allowed
- Age Restrictions
- Patio(s)
- Refrigerator
- Stove
- Washer
- Dryer
- Air Conditioned
- Fully air conditioned
- Forced air
- Heat Pump
Rooms Details For 1248 Station Rd
| Type | Level | Dimension |
|---|---|---|
| Bathroom | Second level | 5'5 x 14'5 |
| Bedroom | Second level | 9'10 x 10'9 |
| Bonus Room | Second level | 22'6 x 19'4 |
| Bedroom | Lower level | 14'8 x 18'11 |
| Media | Lower level | 14'7 x 28'11 |
| Bathroom | Lower level | 5'11 x 9'5 |
| Utility room | Lower level | 10 ft x Measurements not available |
| Office | Lower level | 13'7 x 10'4 |
| Games room | Lower level | Measurements not available x 17 ft |
| Primary Bedroom | Main level | 13'10 x 15'3 |
| Patio | Main level | 19'11 x 49'9 |
| Ensuite | Main level | 14'11 x 11'7 |
| Living room | Main level | 22'7 x 17'11 |
| Dining room | Main level | 9'10 x 14'6 |
| Kitchen | Main level | 11'5 x 14'6 |
| Pantry | Main level | 7'7 x 6'7 |
| Laundry room | Main level | 5'7 x 7'10 |
| Mud room | Main level | 4'11 x 10'2 |
| Bathroom | Main level | 5'3 x 5'10 |
| Bedroom | Main level | 10'10 x 12'10 |
| Entrance | Main level | 16'11 x 10'11 |
Location
Similar Properties
For Sale
$ 1,350,000 $ 564 / Sq. Ft.

- 970285 ©MLS
- 4 Bedroom
- 2 Bathroom
For Sale
$ 1,400,000 $ 560 / Sq. Ft.

- 934059 ©MLS
- 4 Bedroom
- 3 Bathroom
For Sale
$ 399,900 $ 297 / Sq. Ft.

- 978524 ©MLS
- 4 Bedroom
- 2 Bathroom


This REALTOR.ca listing content is owned and licensed by REALTOR® members of The Canadian Real Estate Association



