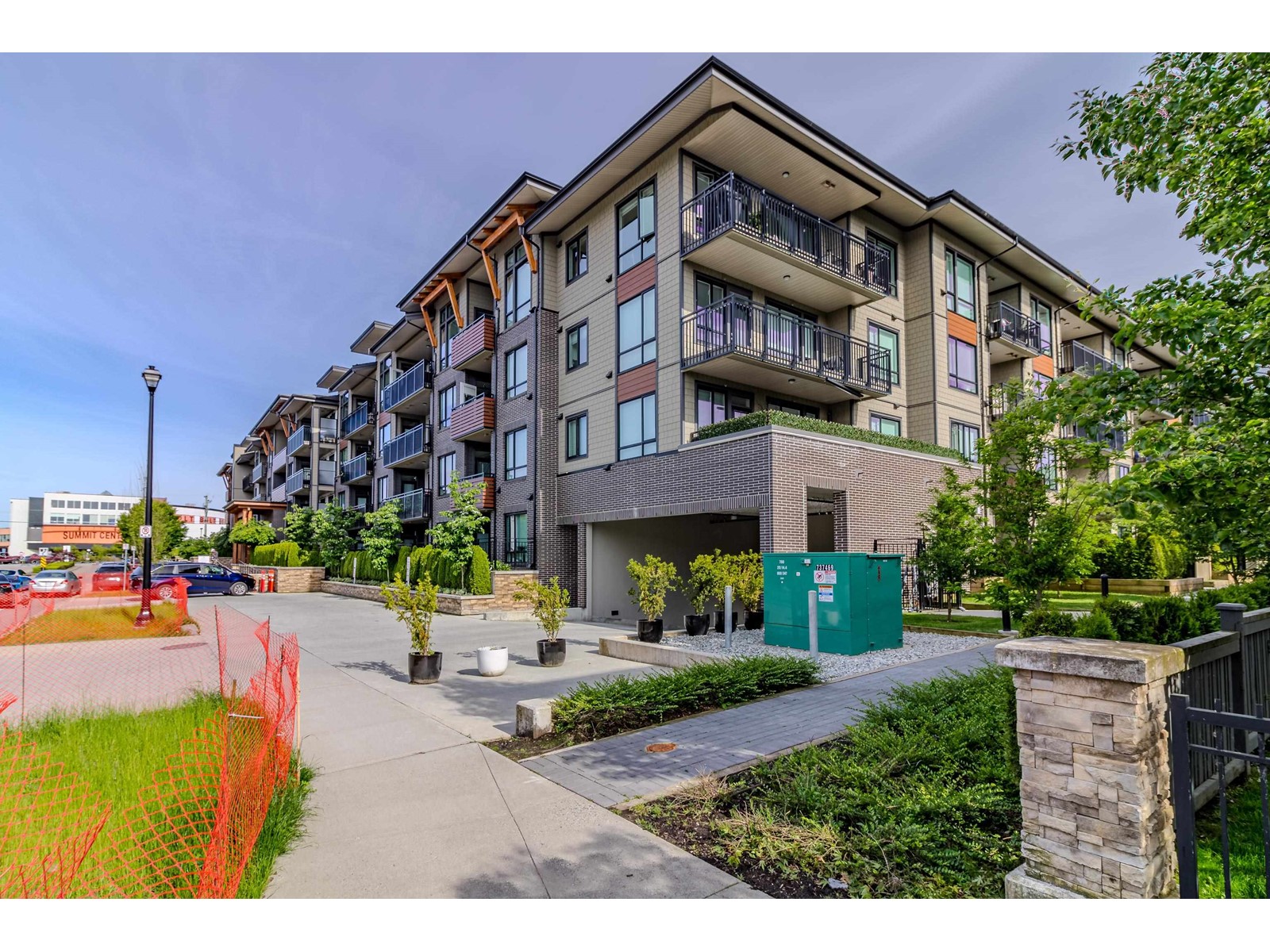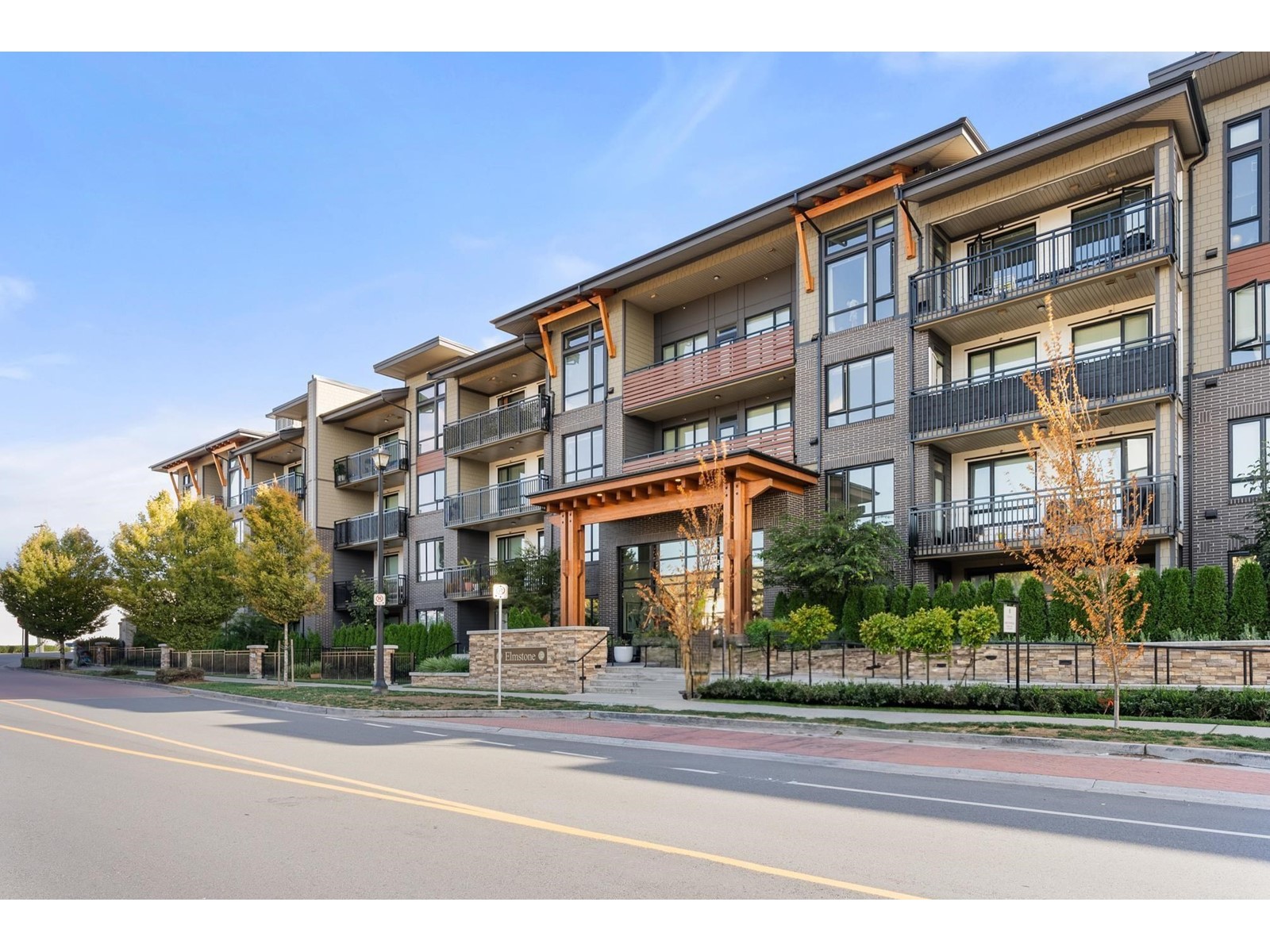- ©MLS R2935244
- Area 1055 sq ft
- Bedrooms 2
- Bathrooms 2
- Parkings 1
Description
GROUND LEVEL CORNER UNIT! SEPERATE ENTRANCE! Elmstone by Polygon - The BIGGEST 2BED 2BATH floor-plan with a private GARDEN facing the beautiful courtyard; Master bedroom features large Walk-in Closet, a double sink en-suite with a large walk-in shower. Spacious kitchen with island and new stainless steel appliances. Amenities include a private 9000-sqft clubhouse, a fitness studio, resort-style swimming pool and hot tub, Fireside Lounge, Outdoor BBQ with table, children playground, Indoor hockey, screening rooms, 2 Guest suites and more. Comes with 1 Parking & 1 Storage Locker. Walking distance to Rick Hansen Secondary and Eugene Reimer Middle School. Just a short stroll to Summit Centre for all your recreational needs. Plus, High Street Mall is Open House: Sat & Sun (Oct. 19 & 20) 2-4pm. (id:48970) Show More
Details
- Age: 3 Years
- Property Type: Single Family
- Type: Apartment
- Architectural Style: Other
- Maintenance Fee: 509.51/Monthly
Ammenities + Nearby
- Clubhouse
- Exercise Centre
- Guest Suite
- Laundry - In Suite
- Sauna
Features
- Pets Allowed With Restrictions
- Rentals Allowed
- Playground
- Washer
- Dryer
- Refrigerator
- Stove
- Dishwasher
- Hot Tub
- Baseboard heaters
Location
Similar Properties
For Sale
$ 629,900 $ 627 / Sq. Ft.

- R2904816 ©MLS
- 2 Bedroom
- 2 Bathroom
For Sale
$ 599,800 $ 698 / Sq. Ft.

- R2892541 ©MLS
- 2 Bedroom
- 2 Bathroom
For Sale
$ 529,900 $ 603 / Sq. Ft.

- R2929404 ©MLS
- 2 Bedroom
- 2 Bathroom


This REALTOR.ca listing content is owned and licensed by REALTOR® members of The Canadian Real Estate Association




