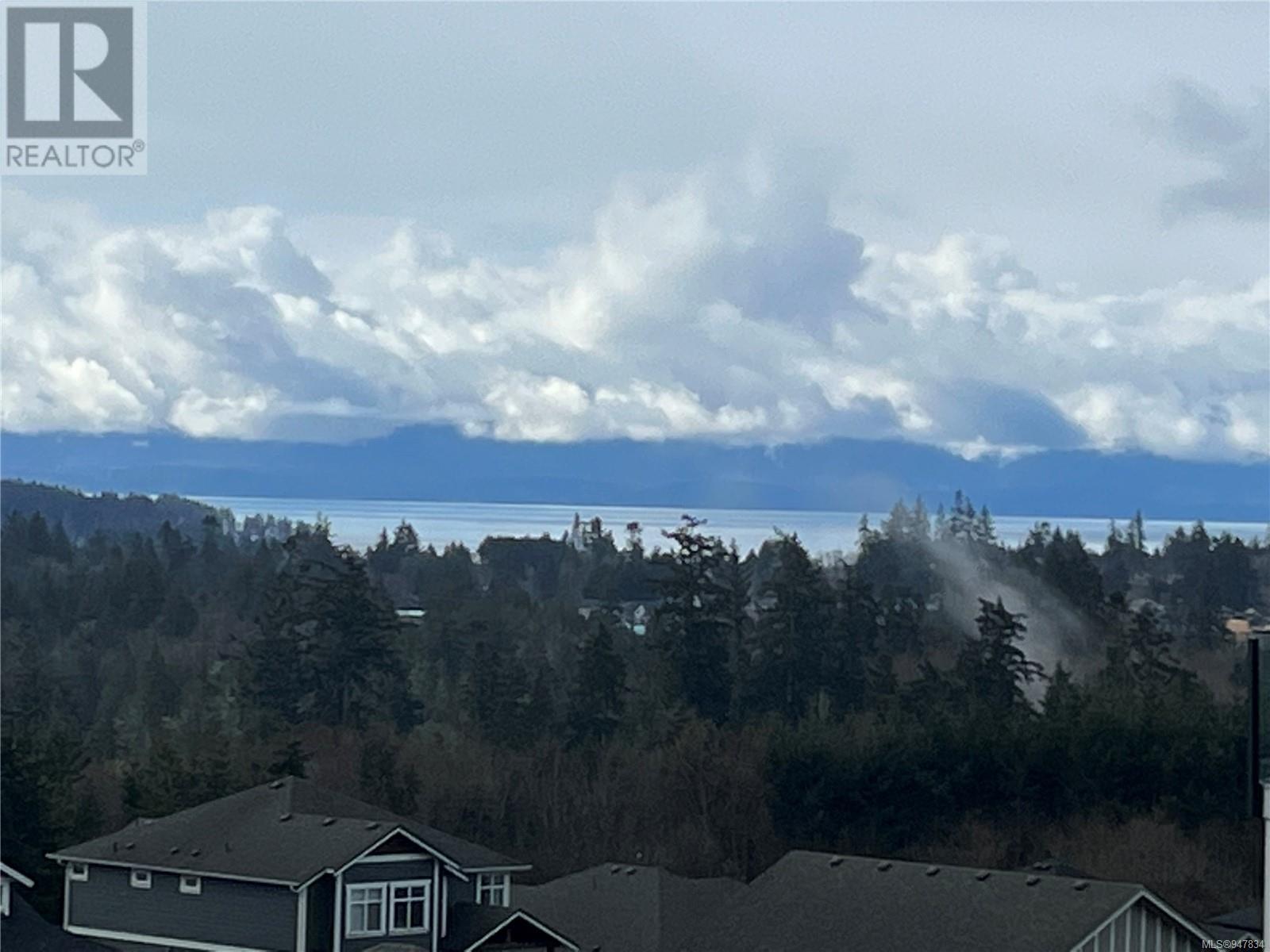- ©MLS 973668
- Area 3640 sq ft
- Bedrooms 4
- Bathrooms 4
- Parkings 2
Description
Open house, Saturday, November 9th 1:00 - 3:00 pm. Brand new, quality construction home and ready to move in. This home boasts approx. 2836 sq. ft. of finished space, including 4 bedrooms and a den, with 9' ceilings on both floors and high-quality vinyl plank flooring throughout. A large south-facing sunny living room with a gas fireplace and doors that lead out to the large deck with nice views of the Olympic Mountains and the ocean. An open dining room and a huge kitchen with quartz counters, stainless appliances, a gas range (also pre-wired for gas or electric), an island with a built-in microwave, and sliding doors leading out to a beautiful covered deck with a gas outlet for your BBQ overlooking the back yard. The main floor living area includes a spacious master bedroom with a walk-in closet and a 5 pce bathroom with heated floors and a heated shower floor. A den/office which can easily be used as an extra bedroom, laundry room, and powder room on the upper floor, plus 2 extra bedrooms and a bathroom on the lower floor. The lower floor also includes a separately metered, 1-bedroom legal suite with its own entrance. The suite could be rented for approx. $2000+/- a month and more than pay for $300,000 of the mortgage. The home has an energy-efficient heat pump and cooling A/C. A double car garage with oversized custom doors and pre-wired for an electric car charger. Large backyard backing onto the lovely forest. All measurements taken from building plans and should be verified if important. Price plus GST. (id:48970) Show More
Details
- Constructed Date: 2024
- Property Type: Single Family
- Type: House
- Total Finished Area: 2836 sqft
- Neighbourhood: Sunriver
Features
- Mountain view
- Air Conditioned
- Baseboard heaters
- Heat Pump
Rooms Details For 2552 Nickson Way
| Type | Level | Dimension |
|---|---|---|
| Laundry room | Lower level | 3 ft x 7 ft |
| Entrance | Lower level | 3 ft x 7 ft |
| Bathroom | Lower level | 4-Piece |
| Bedroom | Lower level | 12 ft x 10 ft |
| Bedroom | Lower level | 11 ft x 10 ft |
| Entrance | Lower level | 9 ft x 6 ft |
| Laundry room | Main level | 7 ft x 6 ft |
| Bathroom | Main level | 2-Piece |
| Den | Main level | 11 ft x 10 ft |
| Ensuite | Main level | 5-Piece |
| Primary Bedroom | Main level | 16 ft x 15 ft |
| Kitchen | Main level | 20 ft x 14 ft |
| Dining room | Main level | 16 ft x 10 ft |
| Living room | Main level | 16 ft x 15 ft |
Location
Similar Properties
For Sale
$ 1,299,000 $ 401 / Sq. Ft.

- 947834 ©MLS
- 4 Bedroom
- 4 Bathroom
For Sale
$ 799,900 $ 319 / Sq. Ft.

- 972058 ©MLS
- 4 Bedroom
- 3 Bathroom
For Sale
$ 999,900 $ 357 / Sq. Ft.

- 979067 ©MLS
- 4 Bedroom
- 3 Bathroom


This REALTOR.ca listing content is owned and licensed by REALTOR® members of The Canadian Real Estate Association



