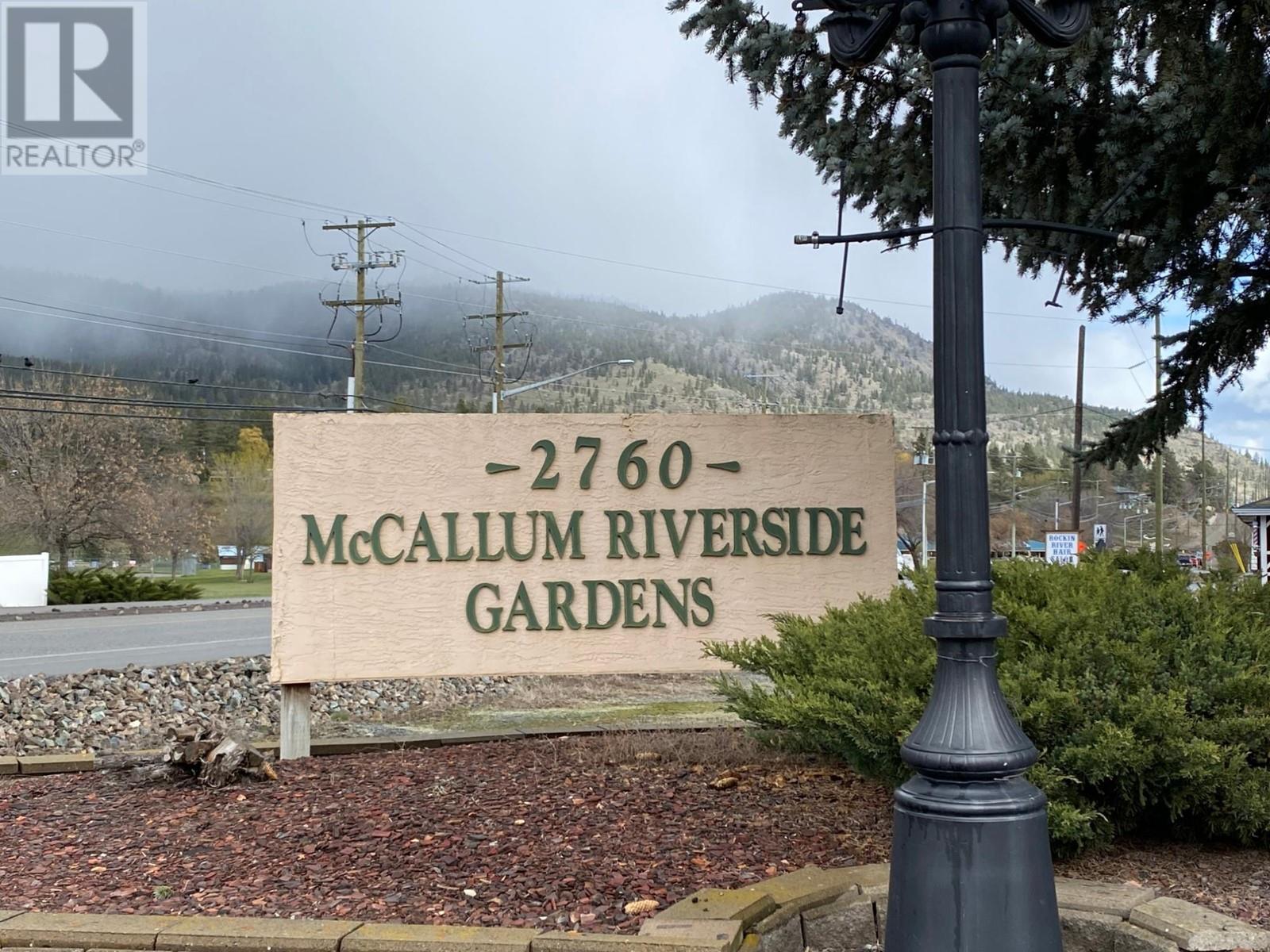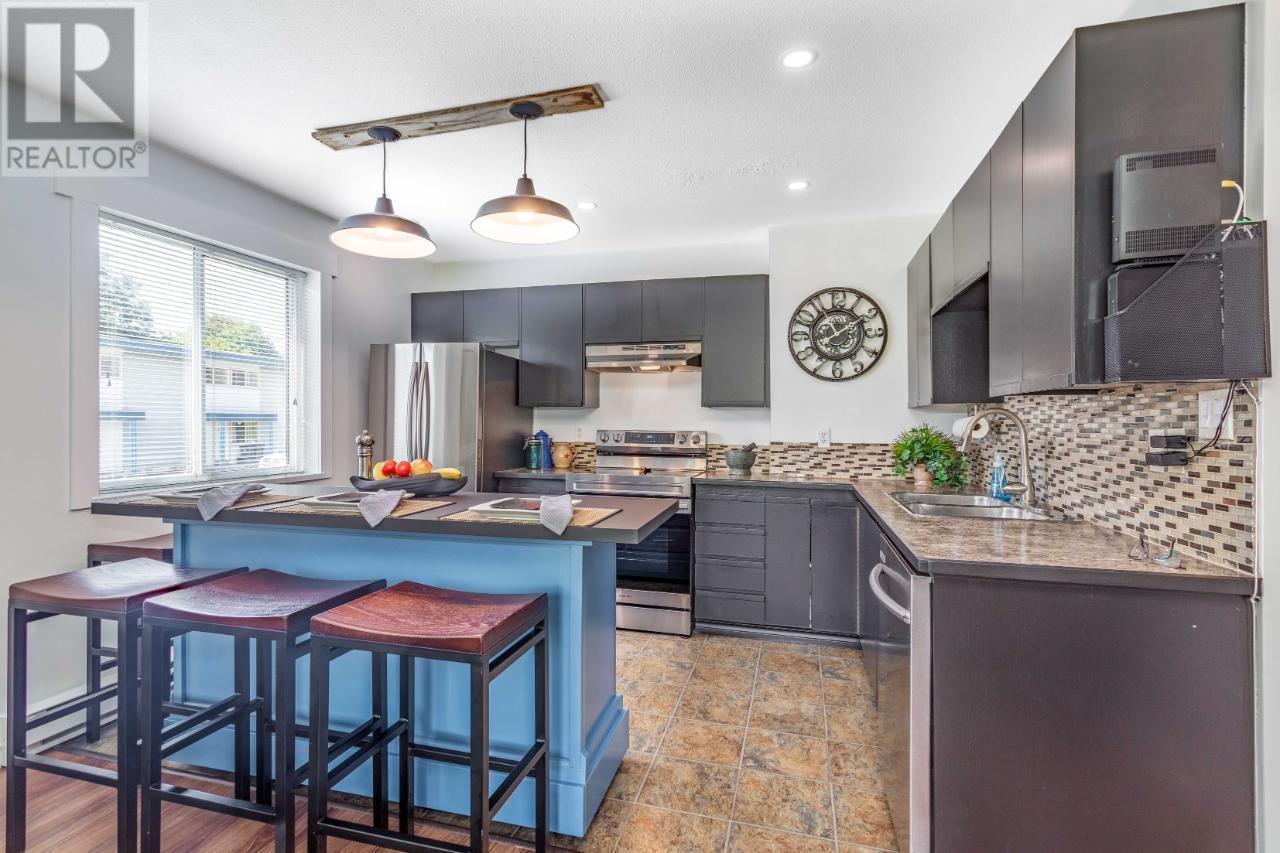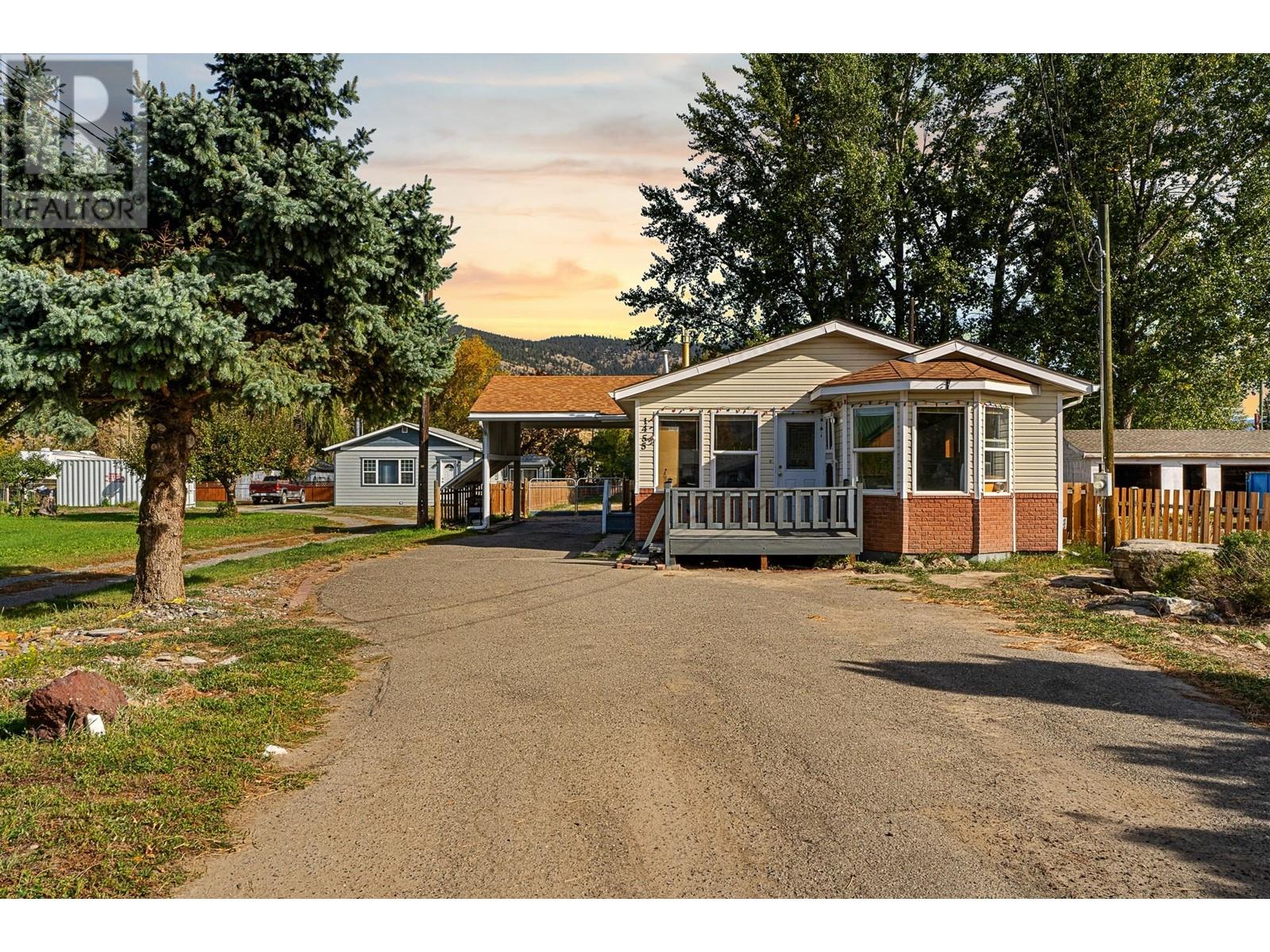- ©MLS 181179
- Area 1400 sq ft
- Bedrooms 2
- Bathrooms 2
- Parkings 2
Description
Enjoy adult living at its finest in this well-maintained, semi-gated 55+ community. Located near the golf course, Rotary Park, downtown shops, walking trails, and more, this quality-built home features modern upgrades, including vinyl plank flooring, on-demand hot water, a water softener, updated appliances, and a cozy Valor gas fireplace. The layout offers 2 bedrooms, 2 bathrooms, a bright great room with large windows, a family room, and a separate laundry room. The oak kitchen includes an island, buffet, and pantry, while the master bedroom features a walk-in closet and an upgraded ensuite with a walk-in shower. Step outside to enjoy two private decks—perfect for morning coffee or watching sunsets in the evening. Additional highlights include a double garage, a strata fee of $175/month, and allowance for one small pet. Measurements are approximate. LISTED BY RE/MAX LEGACY. Call for a private viewing. (id:48970) Show More
Details
- Constructed Date: 1994
- Property Type: Single Family
- Type: Row / Townhouse
- Architectural Style: Ranch
- Community: Parkview
- Neighbourhood: Merritt
- Maintenance Fee: 175.00/Monthly
Features
- Range
- Refrigerator
- Dishwasher
- Washer & Dryer
- Forced air
- See remarks
Rooms Details For 1901 MAXWELL Avenue Unit# 20
| Type | Level | Dimension |
|---|---|---|
| 4pc Bathroom | Main level | Measurements not available |
| Utility room | Main level | 9'0'' x 5'0'' |
| 3pc Ensuite bath | Main level | Measurements not available |
| Family room | Main level | 11'7'' x 11'8'' |
| Kitchen | Main level | 15'2'' x 10'8'' |
| Bedroom | Main level | 9'9'' x 9'9'' |
| Dining room | Main level | 9'7'' x 8'9'' |
| Living room | Main level | 10'5'' x 14'6'' |
| Primary Bedroom | Main level | 14'0'' x 11'9'' |
Location
Similar Properties
For Sale
$ 328,000 $ 293 / Sq. Ft.

- 178237 ©MLS
- 2 Bedroom
- 2 Bathroom
For Sale
$ 295,000 $ 392 / Sq. Ft.

- 177587 ©MLS
- 2 Bedroom
- 1 Bathroom
For Sale
$ 415,000 $ 302 / Sq. Ft.

- 181286 ©MLS
- 2 Bedroom
- 2 Bathroom


This REALTOR.ca listing content is owned and licensed by REALTOR® members of The Canadian Real Estate Association



