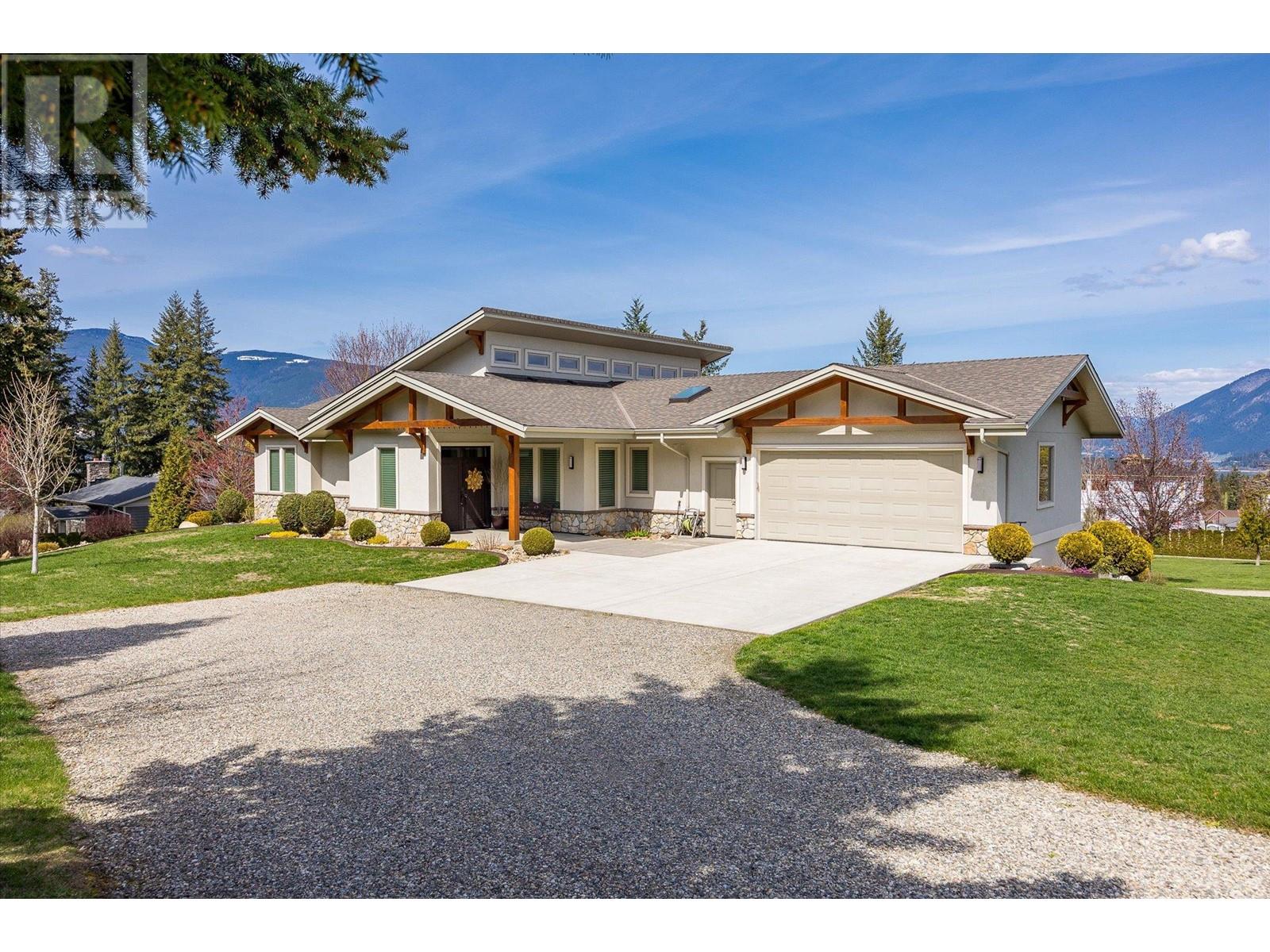- ©MLS 10324716
- Area 2747 sq ft
- Bedrooms 4
- Bathrooms 4
- Parkings 3
Description
WEST COAST ULTRA MODERN......STUNNING 3 BDRM HOME WITH SEPARATE LEGAL SUITE.....if you like clean lines then this solar passive designed home will leave you speechless. The open concept design with kitchen/living/dining creates visual excitement with floor to ceiling heights peaking at 13' and ample windows to let the sun flood in. Two sided gas fireplace graces both the living room and a spacious primary bdrm with built in cabinetry. Innovative ensuite with tub/shower combo and double sinks make this a sleek relaxing space. A second bdrm, full bathroom, and laundry round out the main floor of this home.With access off both 4th and 5th street you have the ease of level entry or the dramatic entry into the ground level foyer with fabricated stainless rail and cable, maple stairs with LED tread lighting. Family room with electric built in fireplace and shelving, full bathroom, bedroom and a 22 x 21 shop completes the basement space. Features of this home are in-floor heating throughout, built in stereo system, innotech exterior doors with triple lock features, sound deadening of all interior walls even a built in EV charging system in the garage. LOOK no further if you are looking to have a mortgage helper or suite for an aging parent, attached is a 630 sq ft legal one bedroom suite with separate entry and laundry. Please call the listing Realtor for all the extras this home has to offer. (id:48970) Show More
Details
- Constructed Date: 2014
- Property Type: Single Family
- Type: House
- Architectural Style: Ranch
- Neighbourhood: SE Salmon Arm
Ammenities + Nearby
- Shopping
- Shopping
Features
- Central island
- One Balcony
- Lake view
- Mountain view
- Refrigerator
- Dishwasher
- Dryer
- Range - Gas
- Microwave
- Washer
- Central air conditioning
- In Floor Heating
- See remarks
Rooms Details For 740 4 Avenue SE
| Type | Level | Dimension |
|---|---|---|
| Workshop | Basement | 21'4'' x 22'0'' |
| Foyer | Basement | 7'0'' x 7'8'' |
| Utility room | Basement | 14'9'' x 5'0'' |
| Full bathroom | Basement | 11'0'' x 4'10'' |
| Bedroom | Basement | 10'7'' x 9'10'' |
| Family room | Basement | 17'4'' x 9'11'' |
| Other | Main level | 22'8'' x 20'6'' |
| Laundry room | Main level | 9'0'' x 5'0'' |
| 3pc Bathroom | Main level | 9'8'' x 5'0'' |
| Bedroom | Main level | 10'0'' x 11'0'' |
| 5pc Ensuite bath | Main level | 18'6'' x 5'3'' |
| Primary Bedroom | Main level | 13'11'' x 13'6'' |
| Living room | Main level | 16'0'' x 14'0'' |
| Dining room | Main level | 12'0'' x 10'0'' |
| Kitchen | Main level | 16'0'' x 10'0'' |
Location
Similar Properties
For Sale
$ 649,000 $ 359 / Sq. Ft.

- 10325078 ©MLS
- 4 Bedroom
- 2 Bathroom
For Sale
$ 829,000 $ 277 / Sq. Ft.

- 10326279 ©MLS
- 4 Bedroom
- 3 Bathroom
For Sale
$ 2,700,000 $ 576 / Sq. Ft.

- 10310858 ©MLS
- 4 Bedroom
- 5 Bathroom


This REALTOR.ca listing content is owned and licensed by REALTOR® members of The Canadian Real Estate Association



