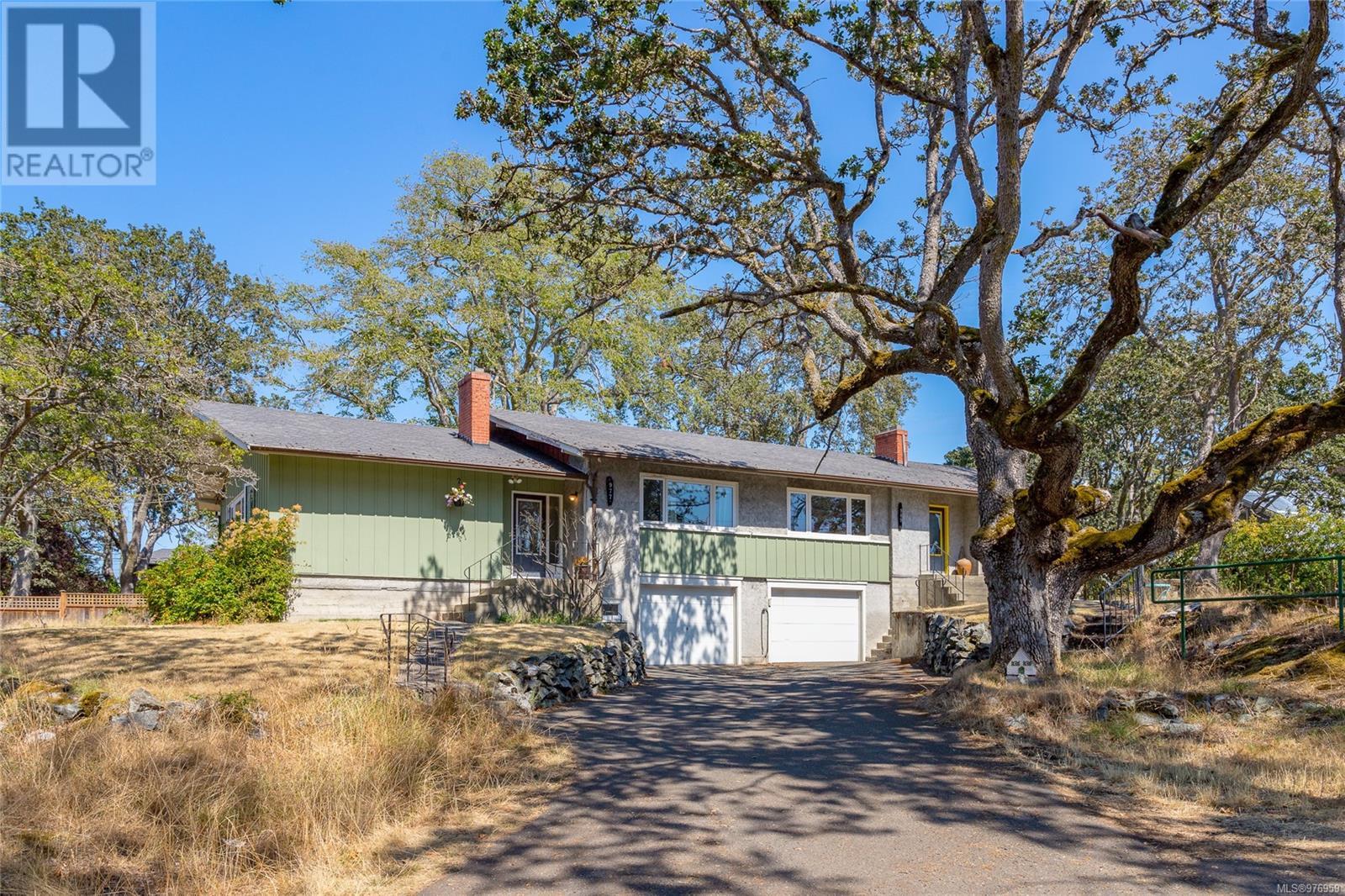- ©MLS 976647
- Area 7833 sq ft
- Bedrooms 4
- Bathrooms 4
- Parkings 4
Description
Welcome to Ashton House. Built in 1898 this heritage home was designed by famed English architect, Francis Rattenbury, for Sir Lyman Duff, a future Chief Justice of the Supreme Court. A major renovation in 2019 has resulted in a seamless blend of old-world charm, contemporary luxury, and modern conveniences. It features 7 fireplaces, antique Egyptian chandeliers, coffered ceilings, intricate moldings, four generous bedrooms and four bathrooms. The third floor is a self-contained bedroom, bathroom, living room combination ideal for guests, in-laws, or children. Step outside the sophisticated primary and onto a grand balcony overlooking the stunning backyard.This wide fronted home is extremely bright and perfectly private with a highly functional floor plan in the heart of the city, steps away from the vibrant shops of Oak Bay. The impeccably landscaped grounds showcase a 52-foot lap pool and poured in place hot tub, and a rose-trellis pergola.With its timeless beauty, impeccable craftsmanship and prime location, this is a rare opportunity to own a heritage home that is a true testament to the enduring allure of Victoria’s architectural heritage. This is truly a work of art that must be seen to be believed. (id:48970) Show More
Details
- Constructed Date: 1898
- Property Type: Single Family
- Type: House
- Total Finished Area: 4834 sqft
- Architectural Style: Character
- Neighbourhood: Rockland
Features
- Central location
- Level lot
- Private setting
- Irregular lot size
- Mountain view
- Air Conditioned
- Forced air
- Heat Pump
- Heat Recovery Ventilation (HRV)
Rooms Details For 1745 Rockland Ave
| Type | Level | Dimension |
|---|---|---|
| Bathroom | Second level | 3-Piece |
| Laundry room | Second level | 10'9 x 6'5 |
| Bedroom | Second level | 19'7 x 15'4 |
| Bedroom | Second level | 16'7 x 12'10 |
| Balcony | Second level | 36'6 x 9'8 |
| Ensuite | Second level | 5-Piece |
| Primary Bedroom | Second level | 20'8 x 15'1 |
| Bathroom | Third level | 4-Piece |
| Bedroom | Third level | 16'1 x 12'1 |
| Loft | Third level | 15'4 x 14'2 |
| Bathroom | Main level | 2-Piece |
| Porch | Main level | 20'4 x 9'8 |
| Porch | Main level | Measurements not available x 13 ft |
| Porch | Main level | Measurements not available x 10 ft |
| Office | Main level | 13' x 9' |
| Mud room | Main level | 13 ft x Measurements not available |
| Kitchen | Main level | 25'7 x 12'5 |
| Dining room | Main level | 25' x 15' |
| Living room | Main level | 23' x 20' |
| Entrance | Main level | 8' x 5' |
Location
Similar Properties
For Sale
$ 1,900,000 $ 373 / Sq. Ft.

- 976959 ©MLS
- 4 Bedroom
- 2 Bathroom
For Sale
$ 1,815,000 $ 452 / Sq. Ft.

- 978026 ©MLS
- 4 Bedroom
- 5 Bathroom
For Sale
$ 1,125,000 $ 668 / Sq. Ft.

- 974203 ©MLS
- 4 Bedroom
- 3 Bathroom


This REALTOR.ca listing content is owned and licensed by REALTOR® members of The Canadian Real Estate Association



