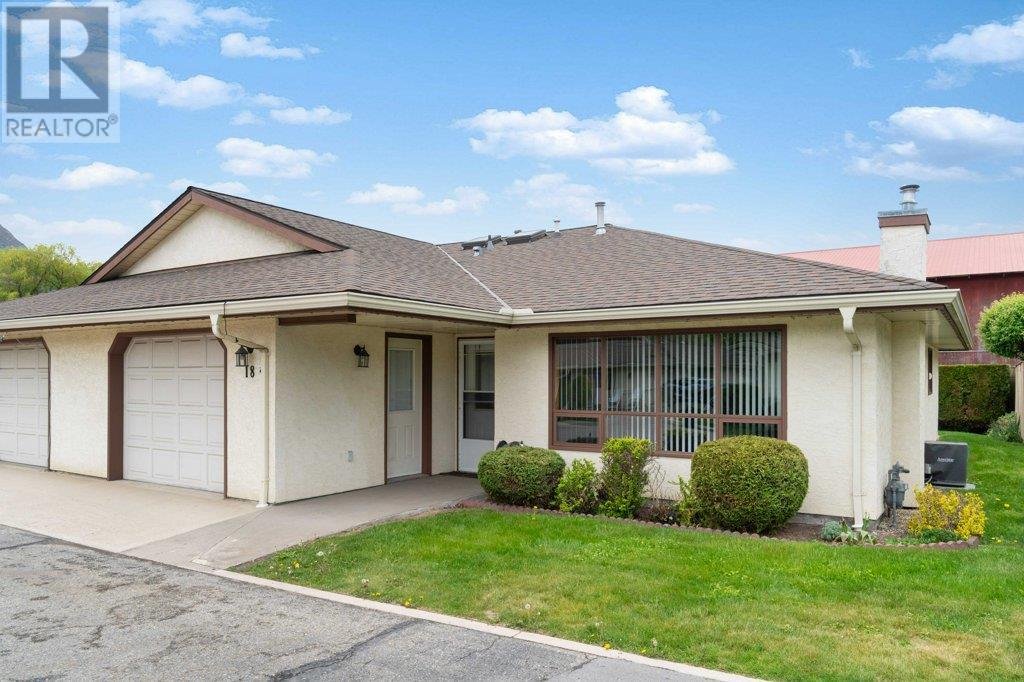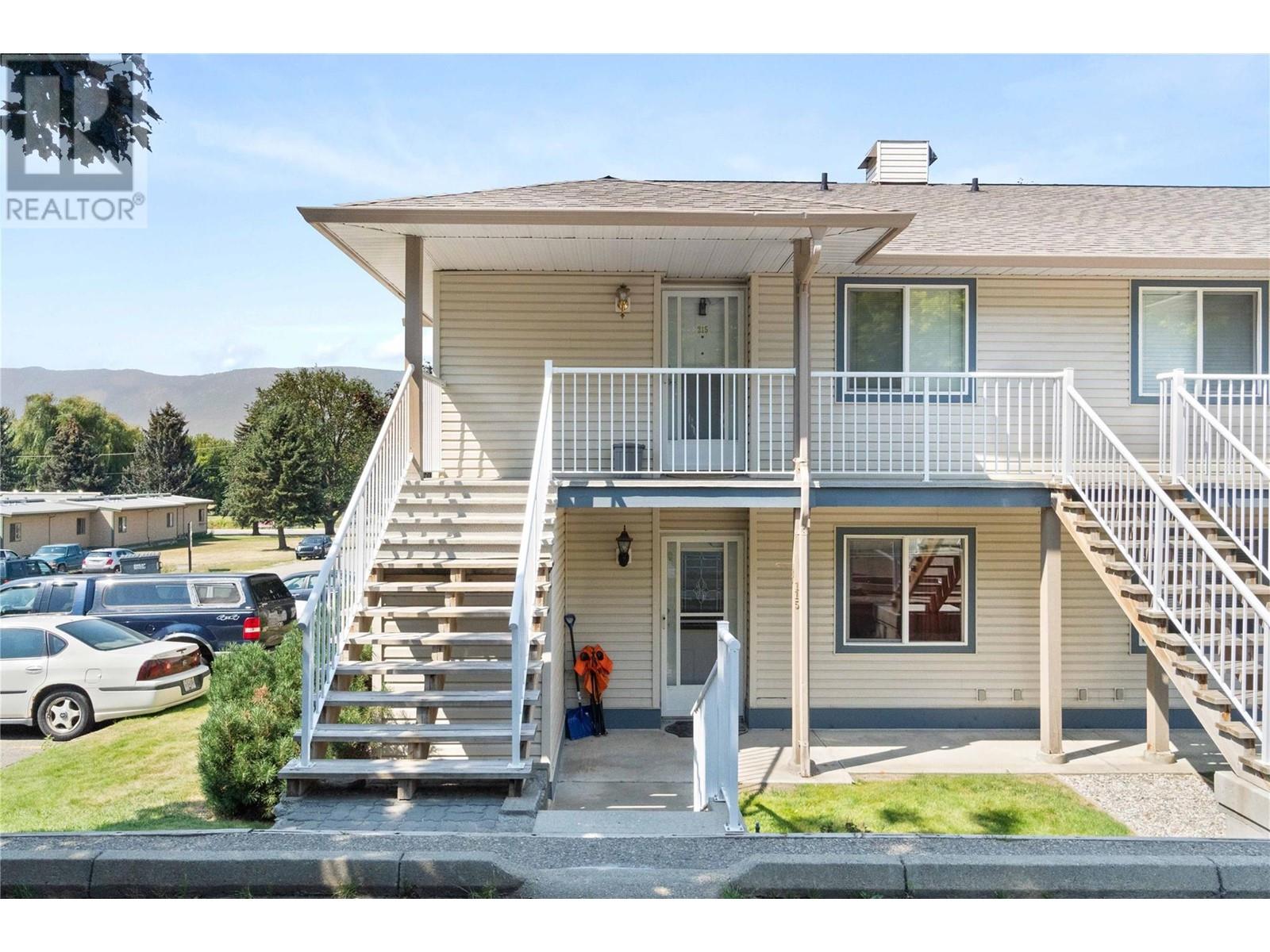- ©MLS 10324658
- Area 1340 sq ft
- Bedrooms 2
- Bathrooms 2
- Parkings 1
Description
THIS COULD BE YOUR ADDRESS........Architecturally designed 2 bedroom 2 bath apartment in a 55+ community that offers both style and practicality. The sophisticated design, with unique angles and open-concept spaces, gives the apartment a distinct charm. Features like 9-foot ceilings, a natural gas fireplace, and hardwood floors make the living area feel warm and inviting. The primary bedroom is designed with accessibility in mind, offering an ensuite with a walk-in tub, which is a great feature for those with mobility concerns. The secondary bedroom's flexible design adds versatility, making it ideal as either a guest bedroom or an office and a large laundry room gives you added storage and room for a freezer. The additional conveniences, such as underground heated parking, a storage locker, and proximity to shopping with a bus service right outside, make this property incredibly practical for those seeking ease and comfort. The south-facing deck with mountain views is an added bonus, perfect for relaxation. There is lots to see and do in this fantastic destination! With Canoe Beach and two golf courses just a short drive away, there’s plenty for outdoor enthusiasts to enjoy. The walking and hiking trails add to the appeal, offering opportunities to explore nature at its finest. Whether you’re looking for a relaxing day by the water or an adventurous hike, this four-season playground has something for everyone. (id:48970) Show More
Details
- Constructed Date: 2005
- Property Type: Single Family
- Type: Apartment
- Access Type: Easy access
- Community: Graystone
- Neighbourhood: SW Salmon Arm
- Maintenance Fee: 483.38/Monthly
Ammenities + Nearby
- Public Transit
- Shopping
- Public Transit
- Shopping
Features
- Central island
- Jacuzzi bath-tub
- One Balcony
- Seniors Oriented
- Mountain view
- Refrigerator
- Dishwasher
- Dryer
- Range - Electric
- Microwave
- Washer
- Central air conditioning
- Sprinkler System-Fire
- Smoke Detector Only
- Forced air
- See remarks
- Storage, Locker
Rooms Details For 611 Shuswap Street SW Unit# 103
| Type | Level | Dimension |
|---|---|---|
| Foyer | Main level | 12' x 5'6'' |
| Laundry room | Main level | 7'8'' x 5' |
| Bedroom | Main level | 15'8'' x 10'9'' |
| 4pc Bathroom | Main level | 9'1'' x 7'2'' |
| 3pc Ensuite bath | Main level | 7'7'' x 4'5'' |
| Primary Bedroom | Main level | 15'5'' x 11'3'' |
| Dining room | Main level | 8'3'' x 10'4'' |
| Kitchen | Main level | 13'6'' x 8'2'' |
| Living room | Main level | 11'4'' x 15'4'' |
Location
Similar Properties
For Sale
$ 425,000 $ 344 / Sq. Ft.

- 10314167 ©MLS
- 2 Bedroom
- 2 Bathroom
For Sale
$ 465,000 $ 412 / Sq. Ft.

- 10321236 ©MLS
- 2 Bedroom
- 2 Bathroom
For Sale
$ 299,000 $ 359 / Sq. Ft.

- 10321233 ©MLS
- 2 Bedroom
- 1 Bathroom


This REALTOR.ca listing content is owned and licensed by REALTOR® members of The Canadian Real Estate Association



