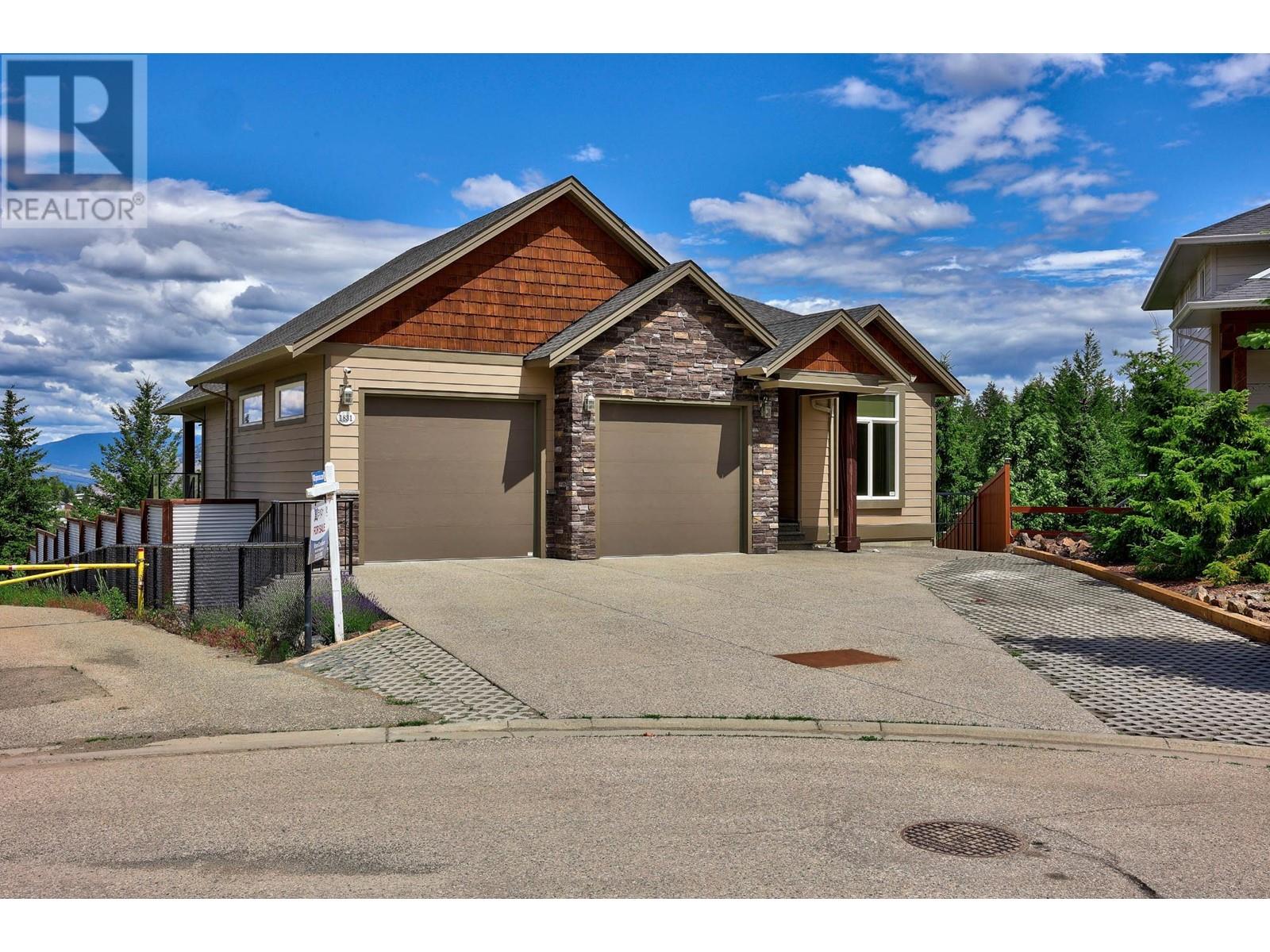- ©MLS 180357
- Area 3103 sq ft
- Bedrooms 4
- Bathrooms 4
- Parkings 2
Description
New price! Aberdeens newest subdivision! Close to elementary schools, 5 minutes to Costco & shopping. This unique design offers elevator access to all 3 levels, providing comfortable lifestyle living for all ages & abilities. The lower level has a large bedroom and a full bathroom. The main floor provides 1 level living- beautiful open kitchen and living area that flows out to a terrific deck for BBQ's and entertaining. This level also has a large primary bedroom, spacious walk-in closet and roomy ensuite! Laundry and pantry rooms of the kitchen accentuate this all-in-one level. Take the elevator or the stairs to the top floor where 2 bedrooms, a bonus room, and a full bathroom offer functional family living. Access to a large deck, offers a hot tub and gas connections, and a spectacular view of the valley mountains! The deck transitions to a levelled, fenced backyard. All landscaping now complete. GST applicable on purchase price. Also features an electric car connection. (id:48970) Show More
Details
- Constructed Date: 2023
- Property Type: Single Family
- Type: House
- Access Type: Easy access
- Architectural Style: Split level entry
- Neighbourhood: Aberdeen
Ammenities + Nearby
- Park
- Shopping
- Park
- Shopping
Features
- Sloping
- Elevator
- Family Oriented
- Pets Allowed
- Range
- Refrigerator
- Dishwasher
- Central air conditioning
- Forced air
- See remarks
Rooms Details For 2109 LINFIELD Drive
| Type | Level | Dimension |
|---|---|---|
| Bedroom | Second level | 14'0'' x 14'4'' |
| Bedroom | Second level | 14'8'' x 13'4'' |
| Other | Second level | 13'1'' x 12'3'' |
| Other | Second level | 5'0'' x 5'0'' |
| 4pc Bathroom | Second level | Measurements not available |
| Bedroom | Basement | 12'4'' x 12'0'' |
| Foyer | Basement | 6'11'' x 3'6'' |
| Utility room | Basement | 6'7'' x 6'1'' |
| 4pc Bathroom | Basement | Measurements not available |
| Kitchen | Main level | 19'4'' x 12'0'' |
| Laundry room | Main level | 6'2'' x 7'1'' |
| Living room | Main level | 14'6'' x 15'4'' |
| Bedroom | Main level | 15'0'' x 12'0'' |
| Dining room | Main level | 11'0'' x 8'9'' |
| Other | Main level | 6'0'' x 5'0'' |
| Pantry | Main level | 7'1'' x 5'0'' |
| 5pc Bathroom | Main level | Measurements not available |
| 2pc Bathroom | Main level | Measurements not available |
Location
Similar Properties
For Sale
$ 995,000 $ 317 / Sq. Ft.

- 181278 ©MLS
- 4 Bedroom
- 2 Bathroom
For Sale
$ 825,000 $ 360 / Sq. Ft.

- 181435 ©MLS
- 4 Bedroom
- 3 Bathroom
For Sale
$ 874,900 $ 279 / Sq. Ft.

- 181472 ©MLS
- 4 Bedroom
- 3 Bathroom


This REALTOR.ca listing content is owned and licensed by REALTOR® members of The Canadian Real Estate Association



