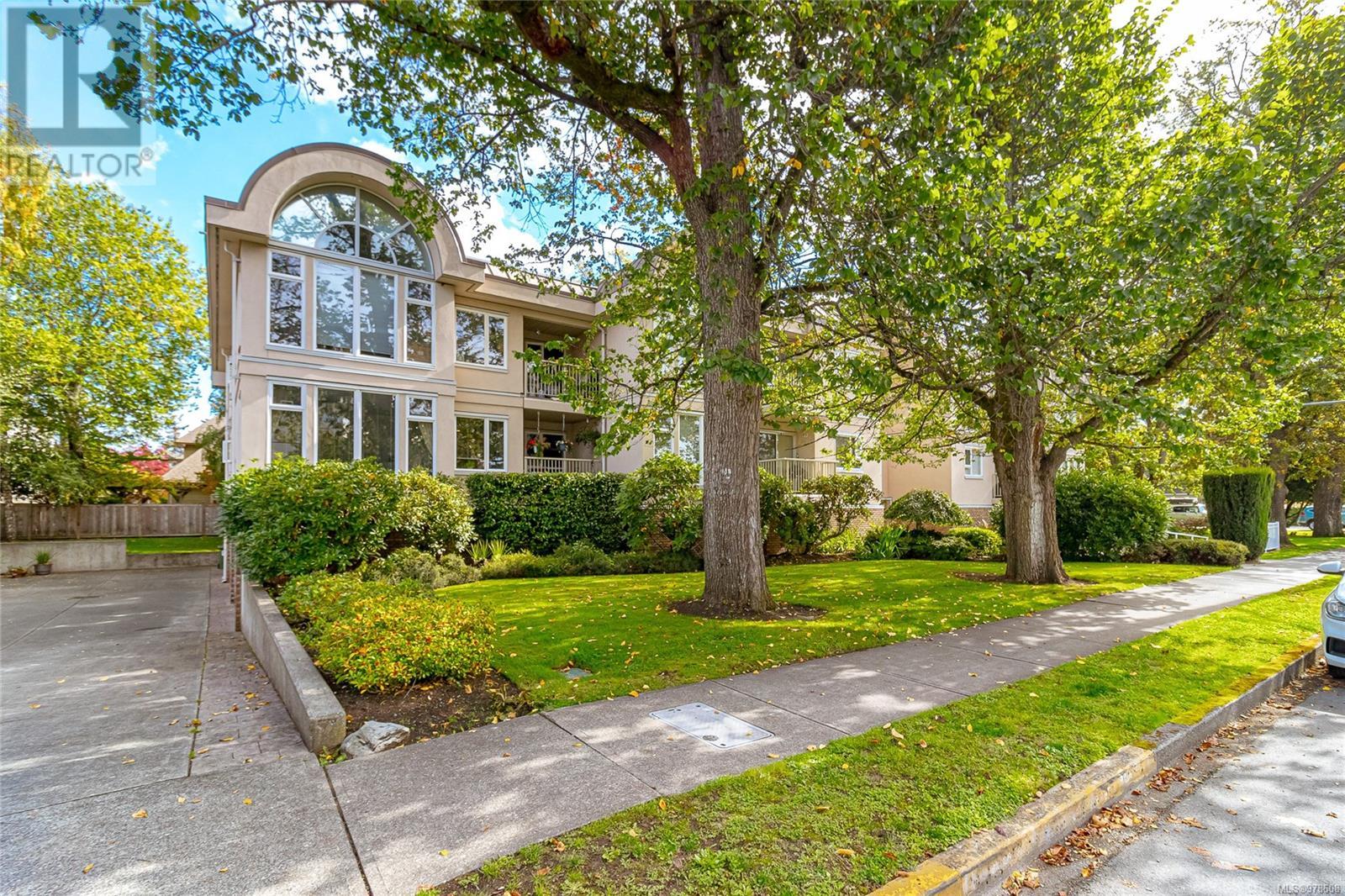- ©MLS 977901
- Area 1281 sq ft
- Bedrooms 2
- Bathrooms 2
- Parkings 1
Description
This top floor corner unit has fantastic city views with big windows, filling the spacious rooms with natural light. The open living area features a cozy gas fireplace and flows into a dining space ideal for entertaining guests. The primary bedroom offers a generous walk-in closet that leads directly to the ensuite bathroom for added convenience. The unit comes with a designated parking stall in a secure garage, plus a private storage locker. Residents have access to great shared amenities, including a workshop, garden area, picnic space, and ample visitor parking. With the bus line nearby and downtown Sidney just a short five minute walk away, this location blends peaceful living with easy access to everything you need. Meticulous care by the strata to keep the building up-to-date and maintained. (id:48970) Show More
Details
- Constructed Date: 1992
- Property Type: Single Family
- Type: Apartment
- Total Finished Area: 1239 sqft
- Community: The Cordwood
- Neighbourhood: Sidney North-East
- Management Company: Self Managed
- Maintenance Fee: 566.40/Monthly
Features
- Curb & gutter
- Pets Allowed With Restrictions
- Family Oriented
- Baseboard heaters
Rooms Details For 401 9975 Fifth St
| Type | Level | Dimension |
|---|---|---|
| Entrance | Main level | 6'7 x 4'7 |
| Balcony | Main level | 10'8 x 3'11 |
| Bedroom | Main level | 15 ft x 10 ft |
| Laundry room | Main level | 5'5 x 4'8 |
| Ensuite | Main level | 3-Piece |
| Bathroom | Main level | 4-Piece |
| Primary Bedroom | Main level | 13'3 x 12'3 |
| Kitchen | Main level | 15'10 x 13'9 |
| Dining room | Main level | 11'9 x 9'9 |
| Living room | Main level | 20 ft x Measurements not available |
Location
Similar Properties
For Sale
$ 789,900 $ 556 / Sq. Ft.

- 978497 ©MLS
- 2 Bedroom
- 2 Bathroom
For Sale
$ 649,000 $ 541 / Sq. Ft.

- 978608 ©MLS
- 2 Bedroom
- 2 Bathroom
For Sale
$ 759,900 $ 667 / Sq. Ft.

- 977705 ©MLS
- 2 Bedroom
- 2 Bathroom


This REALTOR.ca listing content is owned and licensed by REALTOR® members of The Canadian Real Estate Association



