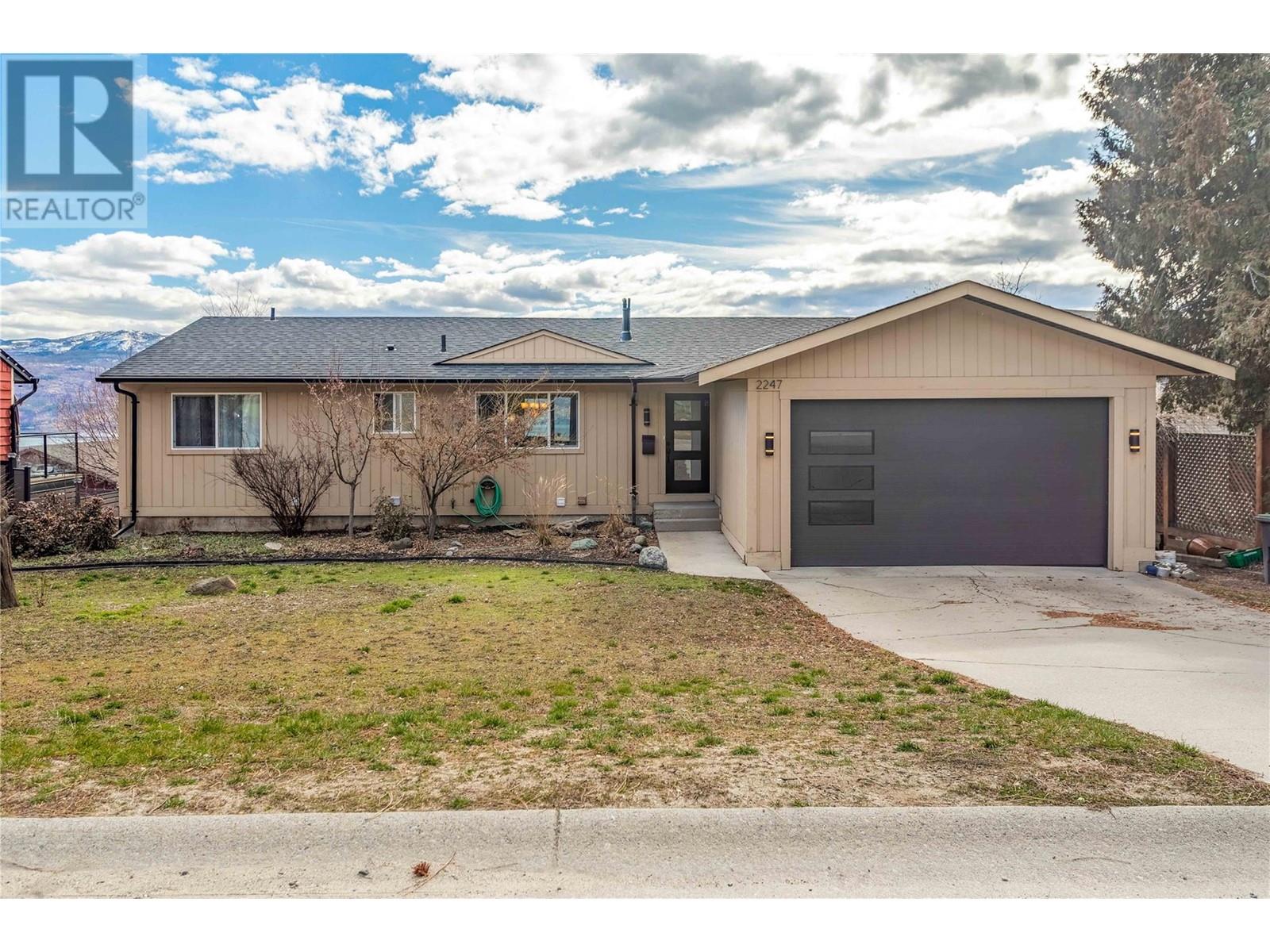- ©MLS 10325230
- Area 2920 sq ft
- Bedrooms 4
- Bathrooms 4
- Parkings 6
Description
Stunning Family Home with Panoramic Views of Okanagan Lake Welcome to 424-2440 Old Okanagan Hwy in the coveted Bayview neighbourhood. This exquisite home is ready for a new family to create lasting memories. Boasting 4 large bedrooms, 3.5 bathrooms, a custom-designed laundry room, and a spacious basement rec-room, this home offers comfort and style in every corner. Enjoy sweeping views of Okanagan Lake from the kitchen and dining area, which lead to an upper balcony, perfect for summer evening entertaining or simply taking in the breathtaking scenery. The backyard is fully fenced, providing a safe and private space for children and pets to play. This home has seen several upgrades over the last few years, ensuring modern convenience and luxury. The front yard has been newly zero-scaped, adding to the home's curb appeal. With a double car garage and an oversized driveway, there is ample parking for guests. Don't miss out on the opportunity to call this stunning property your own AND the lease is pre paid! Book your showing today and start envisioning your new life with a view! (id:48970) Show More
Details
- Constructed Date: 1994
- Property Type: Single Family
- Type: House
- Community: Bayview
- Neighbourhood: Westbank Centre
- Maintenance Fee: 180.00/Monthly
Features
- Balcony
- Pets Allowed
- City view
- Lake view
- Mountain view
- Valley view
- Refrigerator
- Dishwasher
- Dryer
- Range - Electric
- Microwave
- Washer
- Central air conditioning
- Smoke Detector Only
- Forced air
- See remarks
Rooms Details For 2440 Old Okanagan Highway Unit# 424
| Type | Level | Dimension |
|---|---|---|
| 3pc Ensuite bath | Second level | 6'7'' x 13'6'' |
| Full bathroom | Second level | 6'7'' x 8'9'' |
| Bedroom | Second level | 21'2'' x 14'3'' |
| Primary Bedroom | Second level | 14'3'' x 14'6'' |
| Storage | Basement | 20' x 5'6'' |
| 3pc Bathroom | Basement | 7'2'' x 8'4'' |
| Bedroom | Basement | 20' x 12'10'' |
| Recreation room | Basement | 26' x 32'6'' |
| Bedroom | Main level | 11'3'' x 10' |
| Partial bathroom | Main level | 7'4'' x 5' |
| Laundry room | Main level | 5'4'' x 7'4'' |
| Family room | Main level | 15'2'' x 12'10'' |
| Dining room | Main level | 28'6'' x 9'8'' |
| Living room | Main level | 16'5'' x 14'7'' |
| Kitchen | Main level | 12'4'' x 10' |
Location
Similar Properties
For Sale
$ 969,000 $ 361 / Sq. Ft.

- 10307182 ©MLS
- 4 Bedroom
- 3 Bathroom
For Sale
$ 930,000 $ 369 / Sq. Ft.

- 10324433 ©MLS
- 4 Bedroom
- 3 Bathroom
For Sale
$ 989,000 $ 419 / Sq. Ft.

- 10317839 ©MLS
- 4 Bedroom
- 4 Bathroom


This REALTOR.ca listing content is owned and licensed by REALTOR® members of The Canadian Real Estate Association



