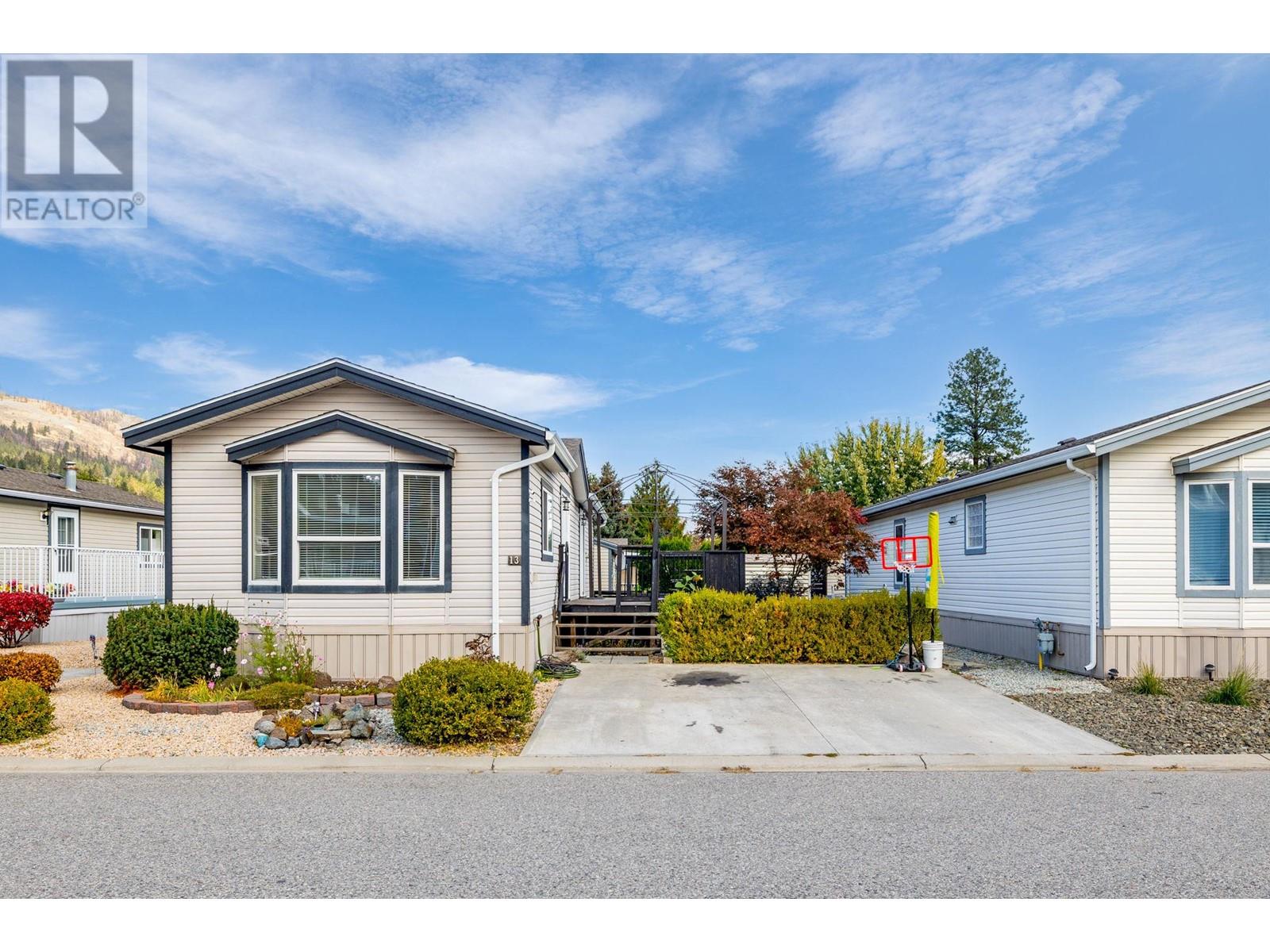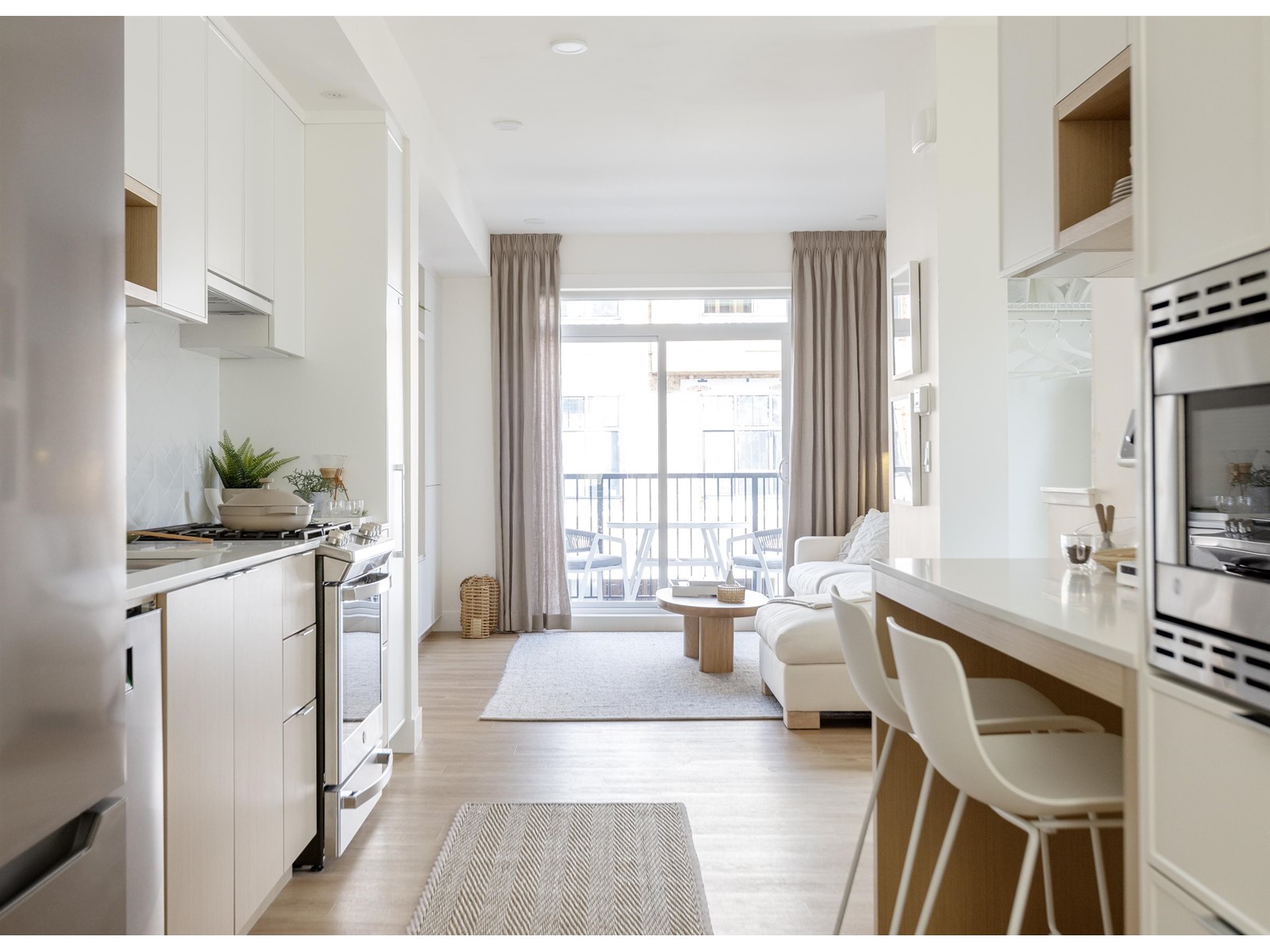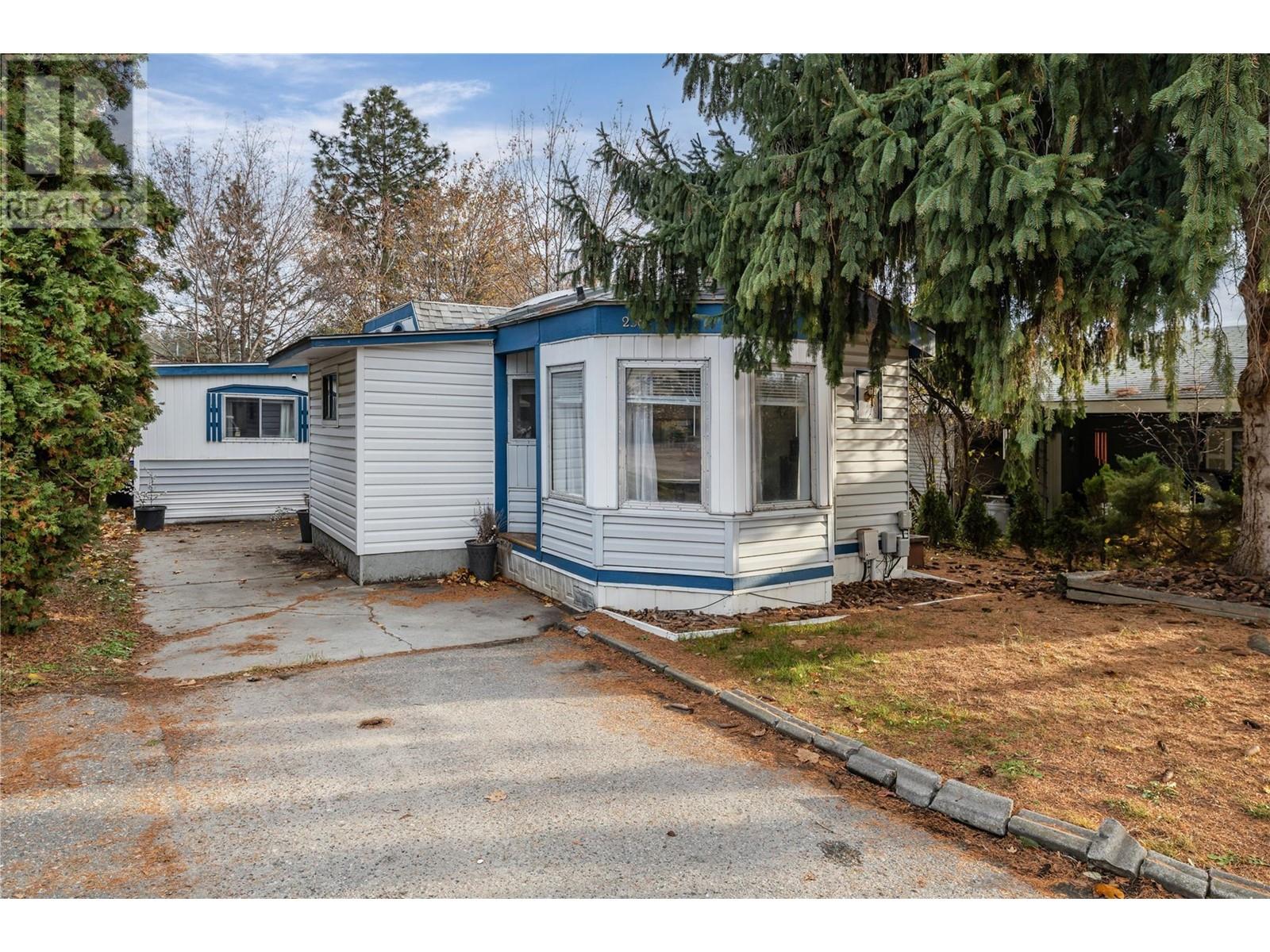- ©MLS 10324489
- Area 1296 sq ft
- Bedrooms 2
- Bathrooms 2
- Parkings 5
Description
This charming standalone home provides the perfect blend of privacy and community living for those seeking both independence and connection. Comes complete with its private fully fenced backyard and serene surroundings that offers the comforts and spaciousness of a traditional single-family-home. The main living space features a cozy living room, gas fireplace, dining room & spacious kitchen complete with a large island. Wander down the hallway to your full bathroom and first bedroom, separate laundry/mud room with extra storage, secondary access to the patio and backyard, and finally the large primary with walk through ensuite, walk-in closet and separate toilet and shower/jetted tub area. Features include central air, new flooring, underground irrigation, beautiful landscaping with raised irrigated garden beds, massive patio with sunken Hot tub, ample parking, and shed! The spaciousness and comforts of traditional single-family-home in a community perfect for those looking for a laid back lifestyle close to the city. (id:48970) Show More
Details
- Constructed Date: 2012
- Property Type: Single Family
- Type: Manufactured Home
- Access Type: Easy access
- Architectural Style: Ranch
- Neighbourhood: West Kelowna Estates
- Maintenance Fee: 475.00/Monthly
Ammenities + Nearby
- Golf Nearby
- Recreation
- Schools
- Shopping
- Golf Nearby
- Recreation
- Schools
- Shopping
Features
- Level lot
- Private setting
- Jacuzzi bath-tub
- Family Oriented
- Pets Allowed
- Pets Allowed With Restrictions
- Mountain view
- Refrigerator
- Dishwasher
- Dryer
- Range - Electric
- Microwave
- Washer
- Central air conditioning
- Forced air
- See remarks
Rooms Details For 610 Katherine Road Unit# 70
| Type | Level | Dimension |
|---|---|---|
| Foyer | Main level | 14'2'' x 3' |
| Foyer | Main level | 5'3'' x 4'5'' |
| Living room | Main level | 18'11'' x 12'9'' |
| Dining room | Main level | 8'5'' x 5'3'' |
| Full bathroom | Main level | 9'4'' x 5' |
| Bedroom | Main level | 12'10'' x 11'2'' |
| Primary Bedroom | Main level | 13'6'' x 12'9'' |
| 4pc Ensuite bath | Main level | 12'10'' x 9'2'' |
| Laundry room | Main level | 9'6'' x 8'8'' |
| Kitchen | Main level | 18'9'' x 12'10'' |
Location
Similar Properties
For Sale
$ 325,900 $ 392 / Sq. Ft.

- 10326571 ©MLS
- 2 Bedroom
- 1 Bathroom
For Sale
$ 879,900 $ 704 / Sq. Ft.

- R2883920 ©MLS
- 2 Bedroom
- 3 Bathroom
For Sale
$ 196,000 $ 197 / Sq. Ft.

- 10318566 ©MLS
- 2 Bedroom
- 1 Bathroom


This REALTOR.ca listing content is owned and licensed by REALTOR® members of The Canadian Real Estate Association



